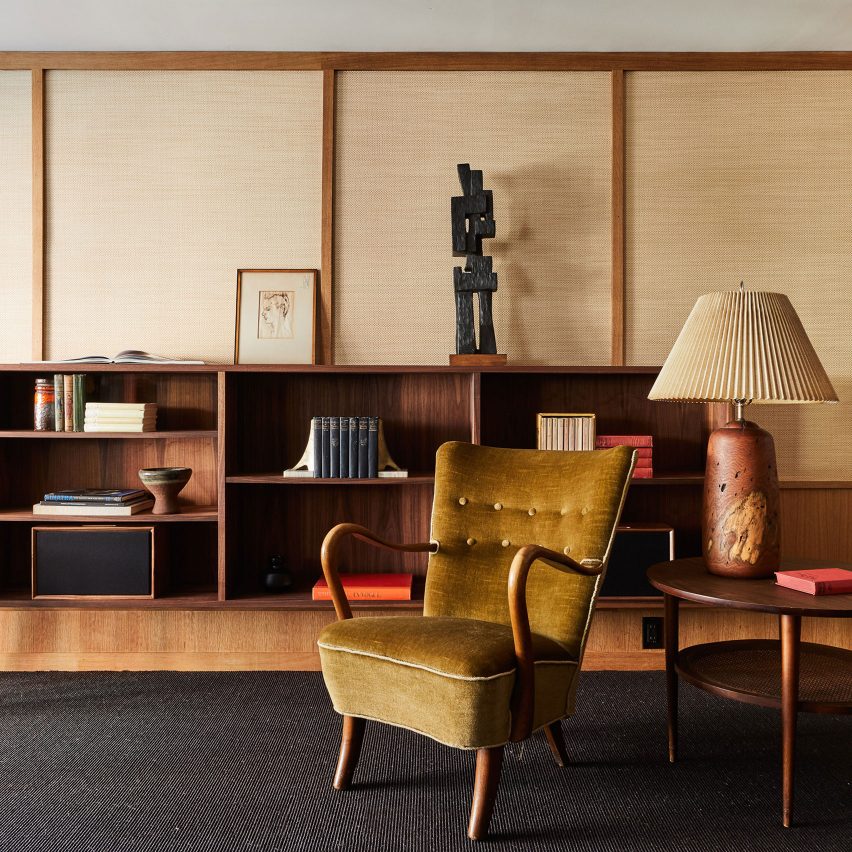
Hangzhou Yuhang Opera / Henning Larsen
Nestled between the bustling city of Hangzhou and the calm shores of East Lake, the Hangzhou Yuhang Opera cuts a distinctive profile in the skyline, its landscaped peaks appearing to dip beneath the water’s glassy surface. The new building forms the heart of a new cultural node in Yuhang, a fast-growing dis- trict in the metropolis of Hangzhou. Completed in May 2019 in collaboration with Hangzhou Architectural & Civil Engineering Design Insti- tute Co., Buro Happold Engineering, and with Bassinet Turquin Paysage and AECOM for landscape, the 70,000m2 performance venue is an unmissable presence on the otherwise uninterrupted waterfront. The new structure houses a broad range of culturally oriented spaces, including a 1400-seat multipur- pose auditorium, a 500-seat black box theatre, an exhibition center, and supporting facilities.


