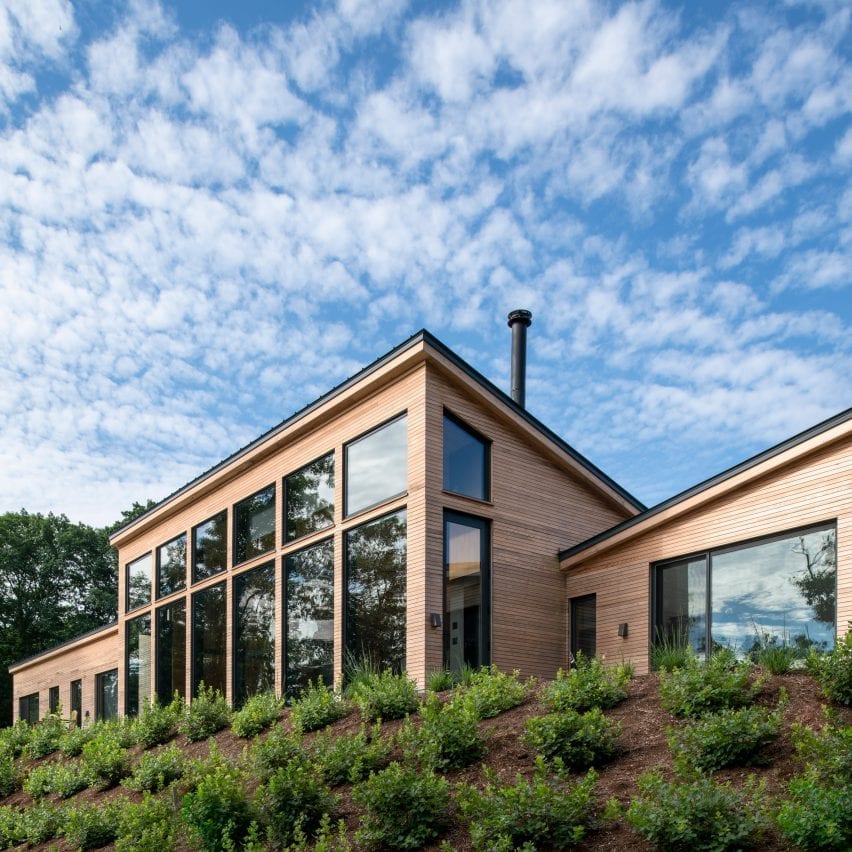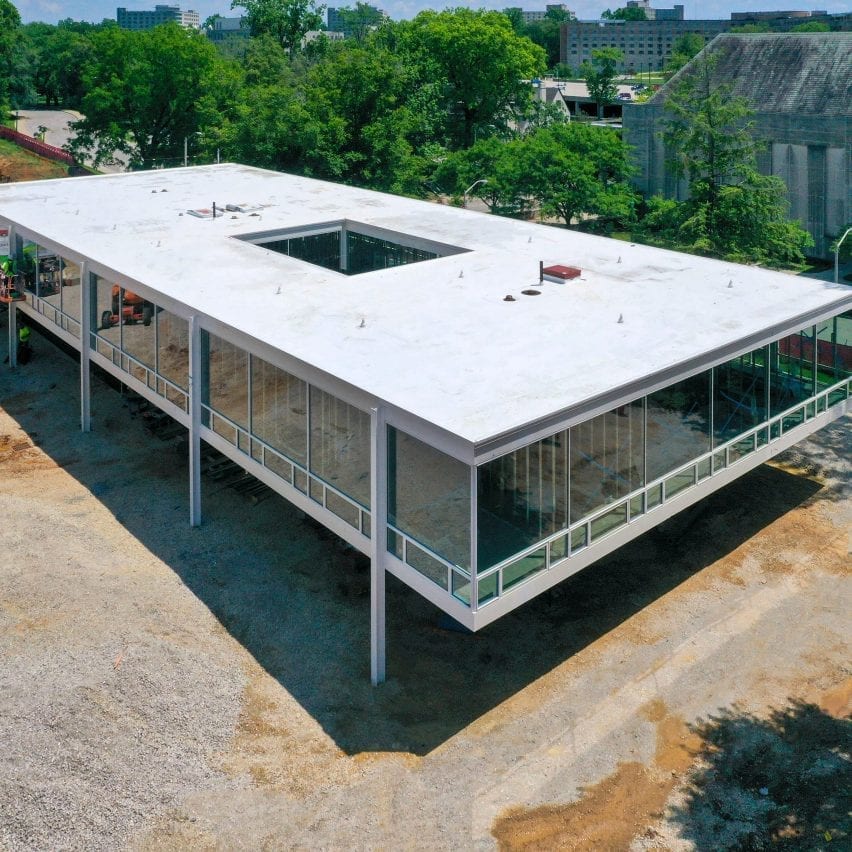
Nirmal Farm / Dipen Gada and Associates
This weekend house for the shah family is situated in the outskirts of Bharuch, Gujarat. Within the dense 50 Year old Chiku plantations which is the main attraction and the challenge while designing the house. Total farm land is about 8 Lakh Sq. Ft out of that we have selected 1,50,00 Sq. Ft of area which is having more than 30 fully grown chiku trees.


