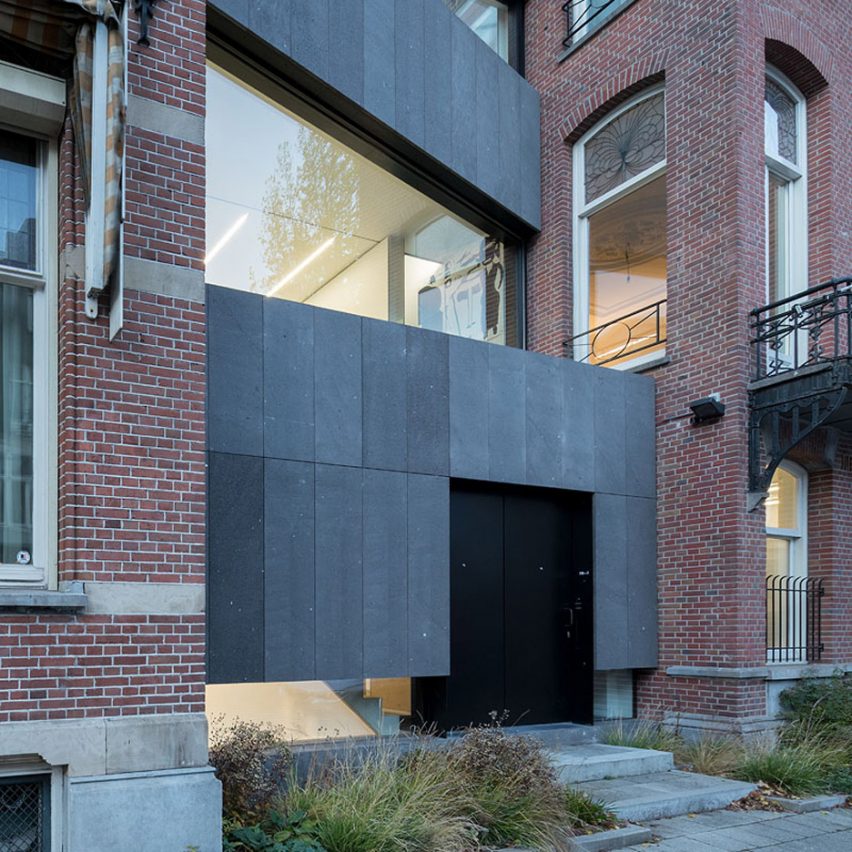
Winners of AR House Awards 2019 Announced
General Design Co’s house in Kamitomii, Kurashiki, Japan has been announced as the winner of the AR House awards 2019, joining two Highly Commended and three Commended house projects. Now in its tenth year, the awards are diverse and wide-ranging, often branching beyond the traditional remit of the dwelling to recognize originality and excellence in design of dwellings of all types.

