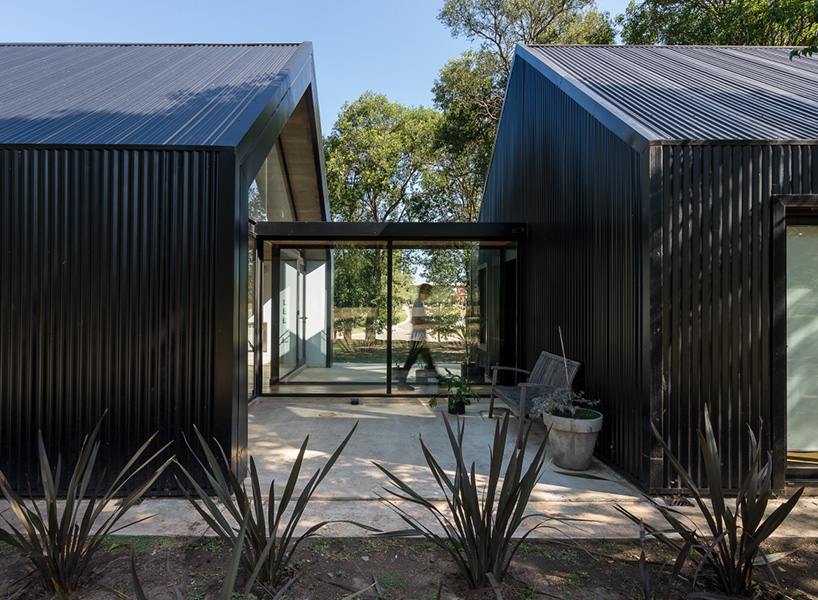
House CM / Además arquitectura
This house, located in a 1400 sqm plot inside a golf and country club, is to be inhabited by a family of four. Due to its location, strong constraints about shape, materials, and pitched roofs narrowed the project possibilities from scratch. Starting with this constraints the design process consisted in studying the archetypical shape of a house and its different possibilities.

