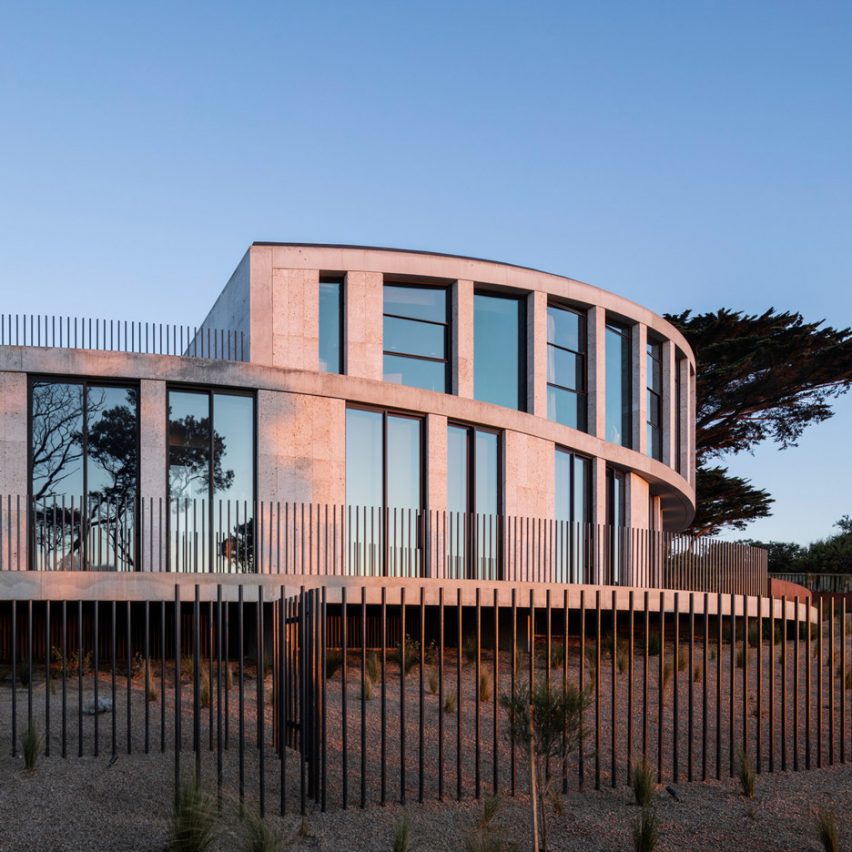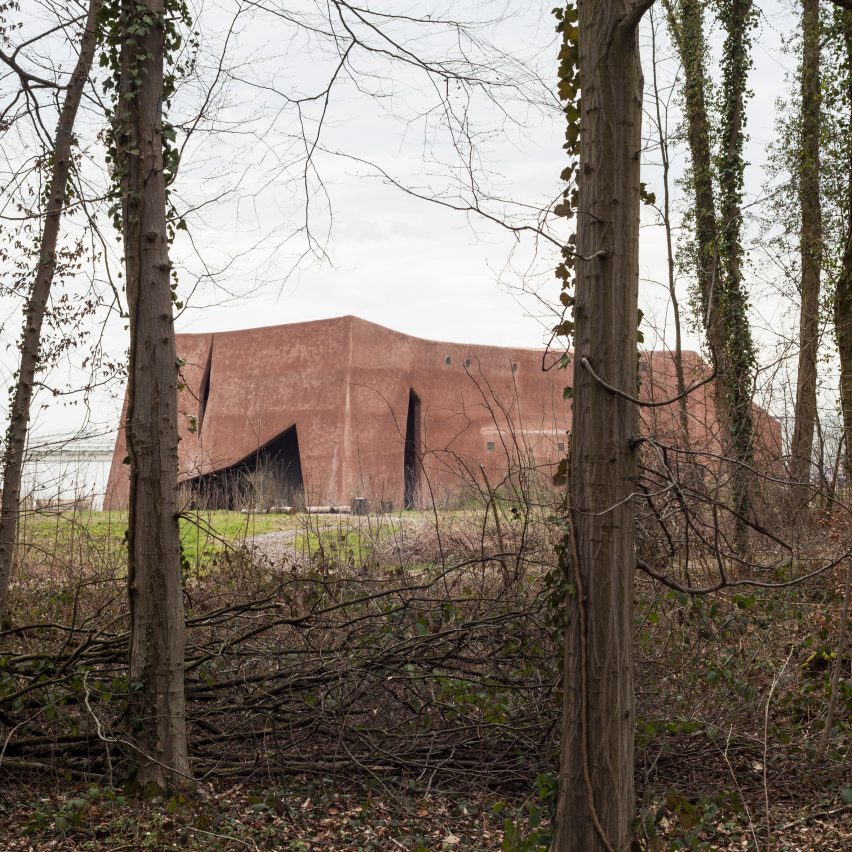Woods Bagot builds sweeping stone house overlooking the ocean

Tidal Arc House by Woods Bagot has an arcing limestone facade with full-height openings looking out towards the sea on the coast of Victoria, Australia. Australian firm Woods Bagot designed the two-storey home on the peninsula of coastal town Flinders, 50 miles south of Melbourne. The architecture studio decided to make a dramatic departure from the
The post Woods Bagot builds sweeping stone house overlooking the ocean appeared first on Dezeen.


