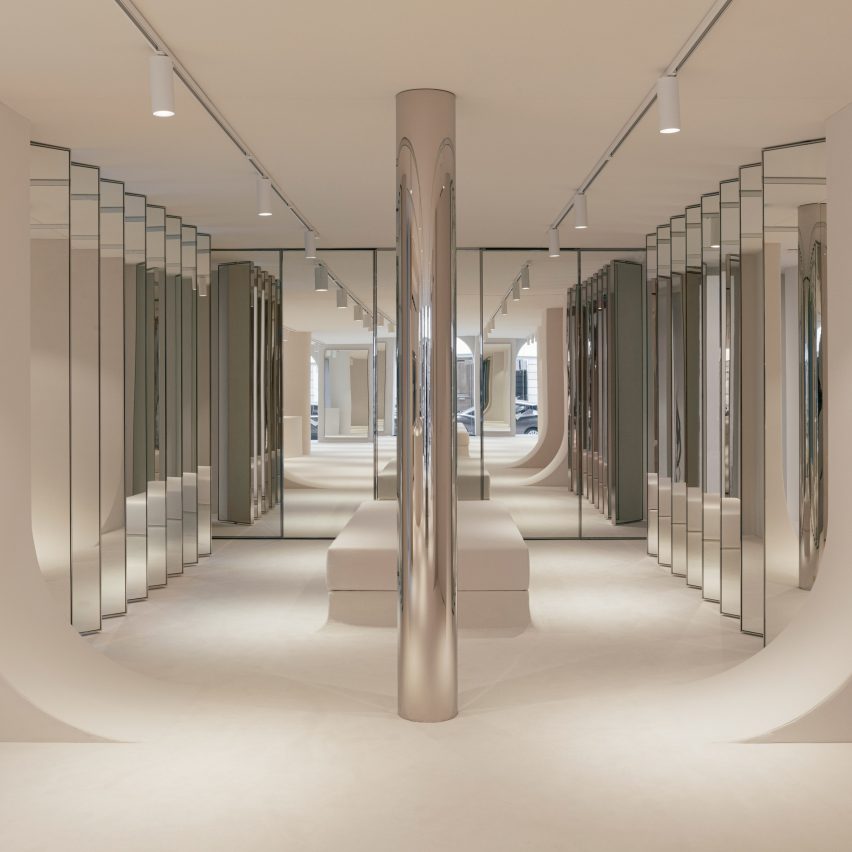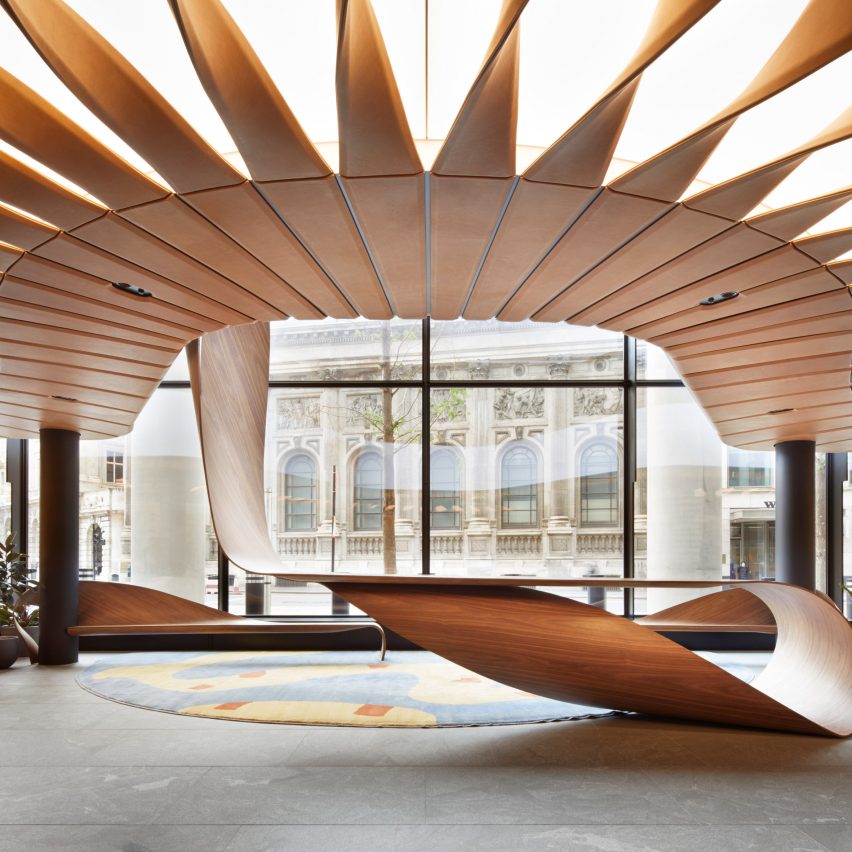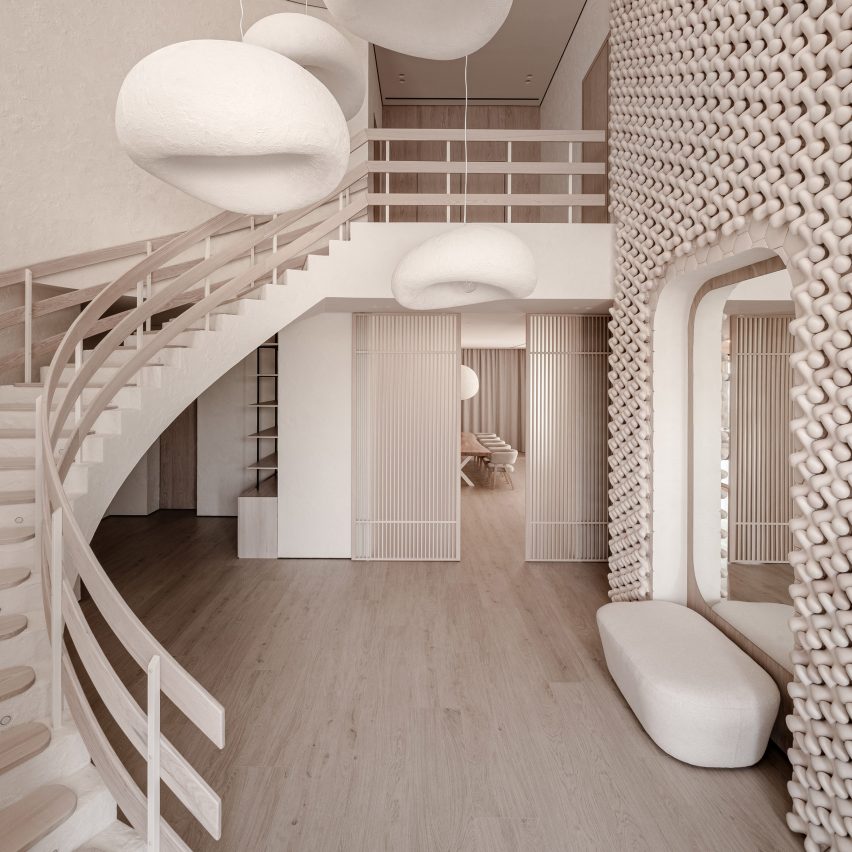
Timber joinery “gently cocoons” inhabitants in compact Gdańsk apartment by ACOS
Polish studio ACOS has used timber joinery to conceal the functional elements of this apartment in Gdańsk, with the aim of creating a calm and tranquil interior. Located at the edge of one of the few remaining green spaces in the city’s heavily urbanised historical town centre, Hideaway Home is a family apartment that was designed
The post Timber joinery “gently cocoons” inhabitants in compact Gdańsk apartment by ACOS appeared first on Dezeen.



