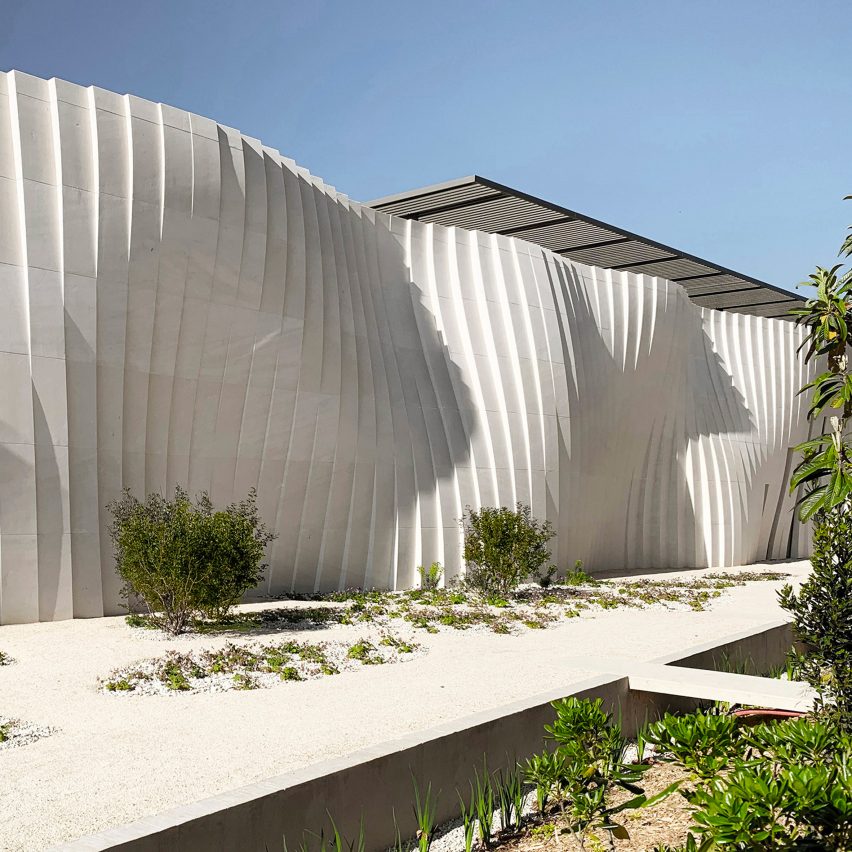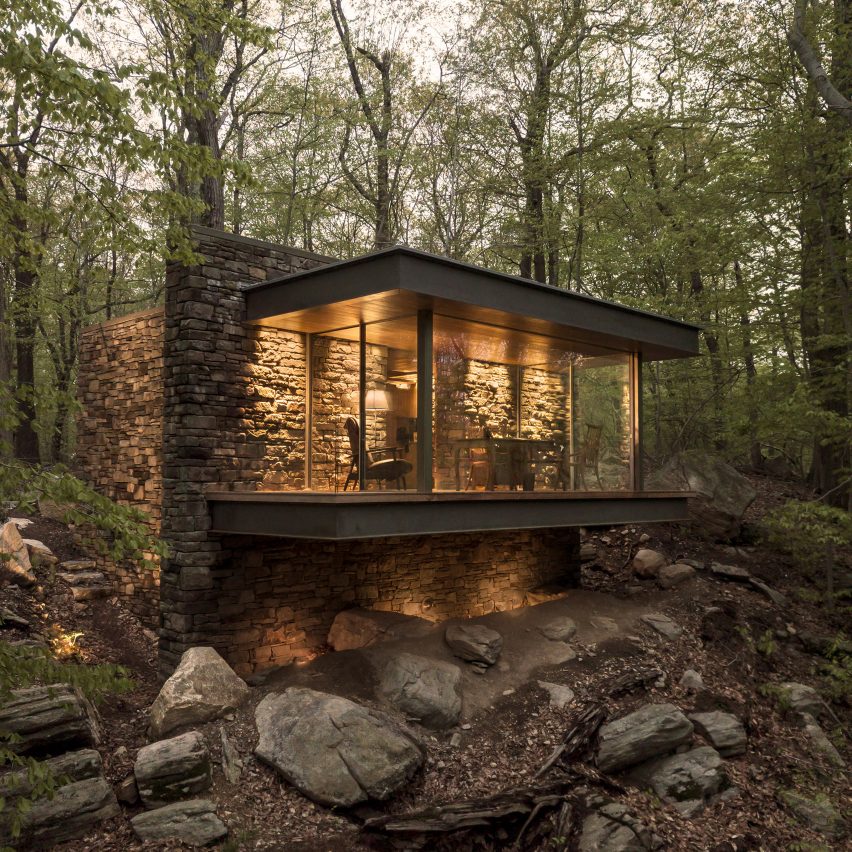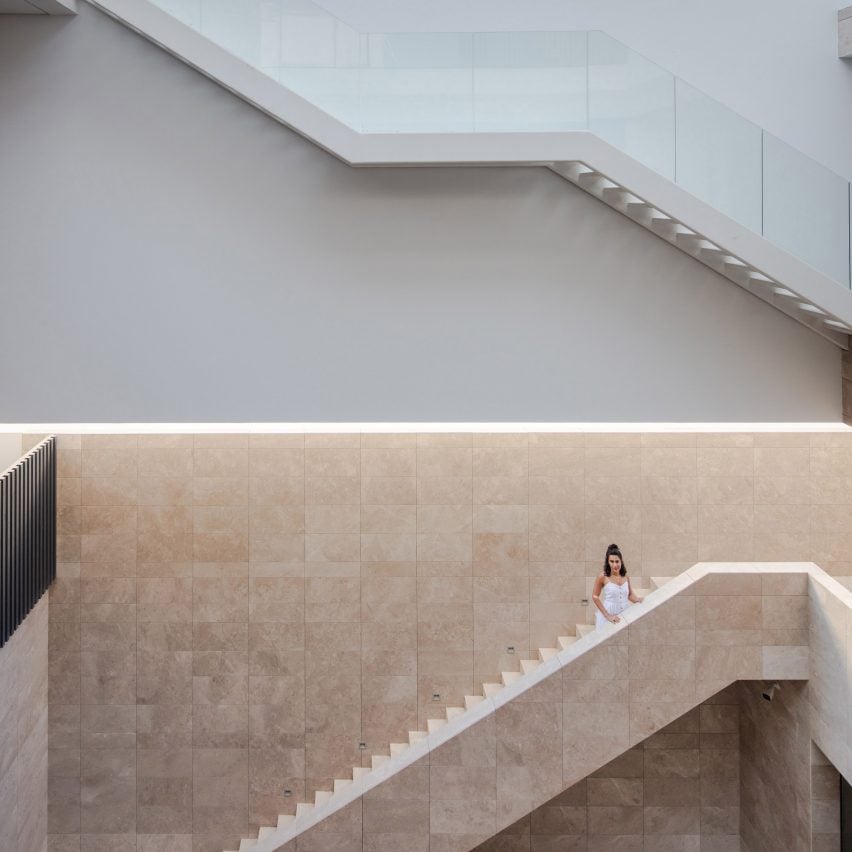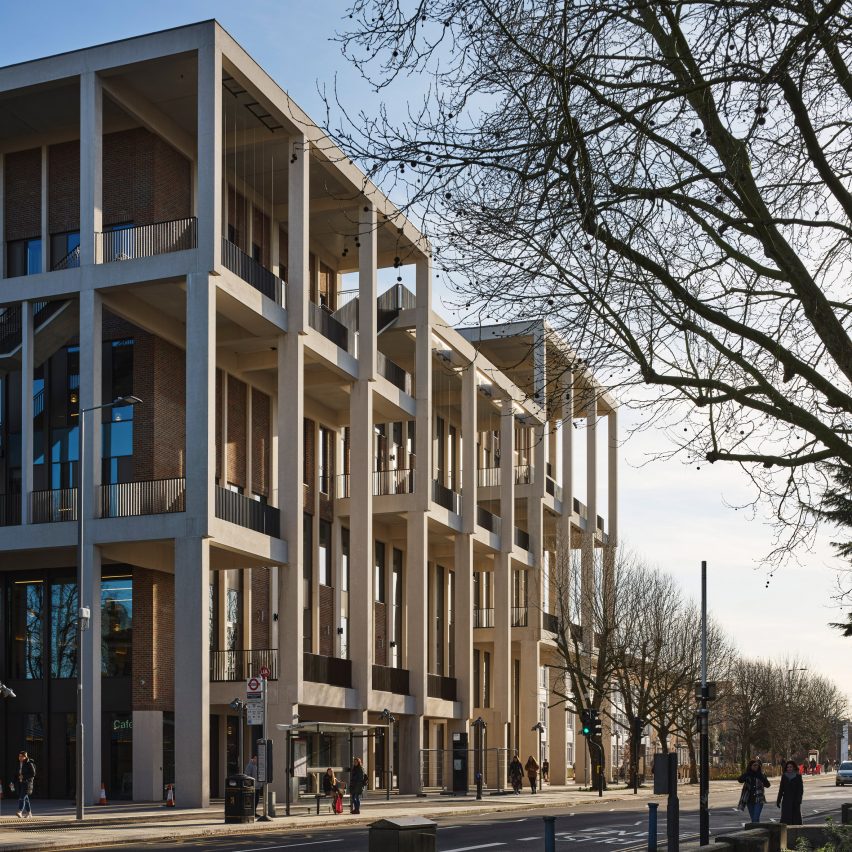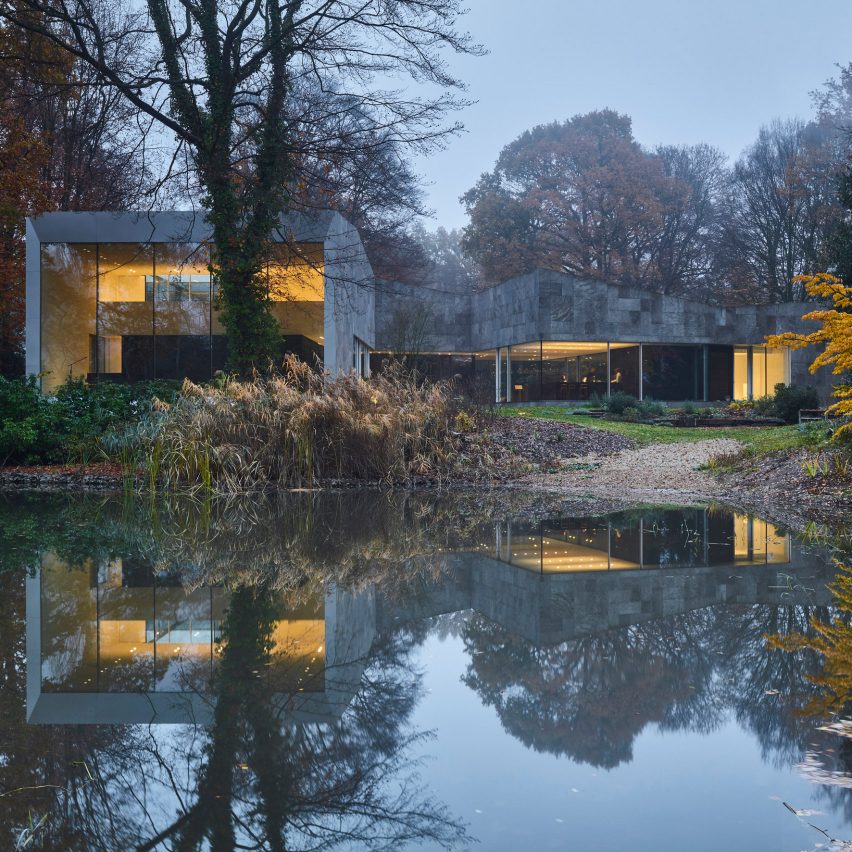
Rippling robot-carved stone facade defines urban winery by Carl Fredrik Svenstedt Architect
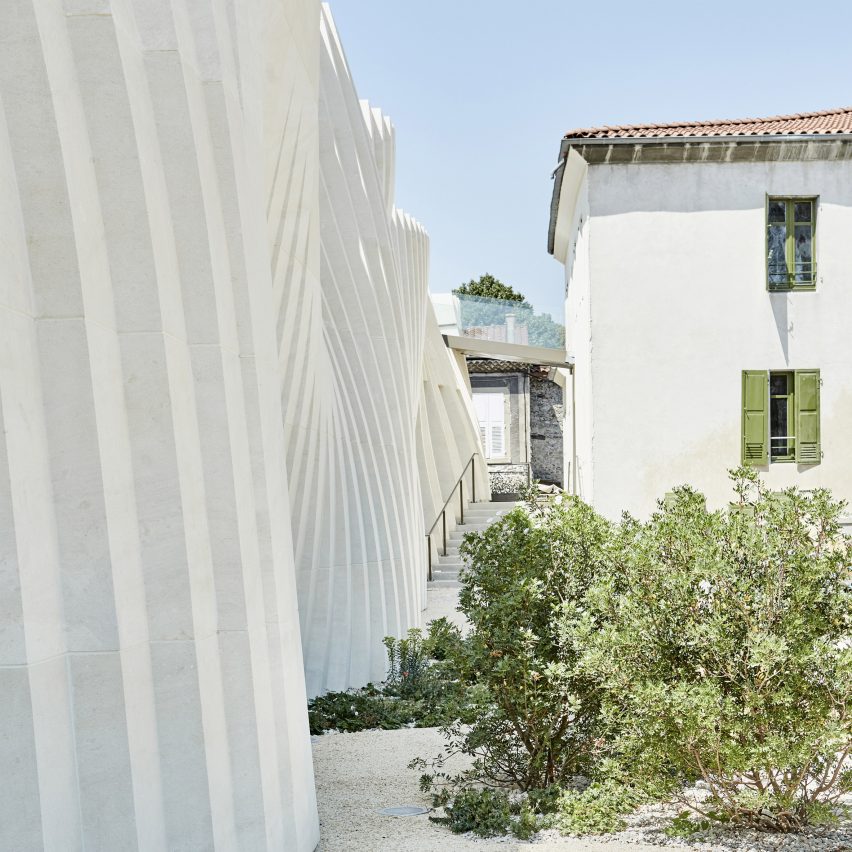
Carl Fredrik Svenstedt Architect has designed a curving facade carved out of sandstone by a robot for the Delas Frères Winery in France’s Rhône Valley. The winery and wine shop were built next to a historic Manor House, which is one of the many vineyards that cover the terraced hillsides above in Tain l’Hermitage that
The post Rippling robot-carved stone facade defines urban winery by Carl Fredrik Svenstedt Architect appeared first on Dezeen.

