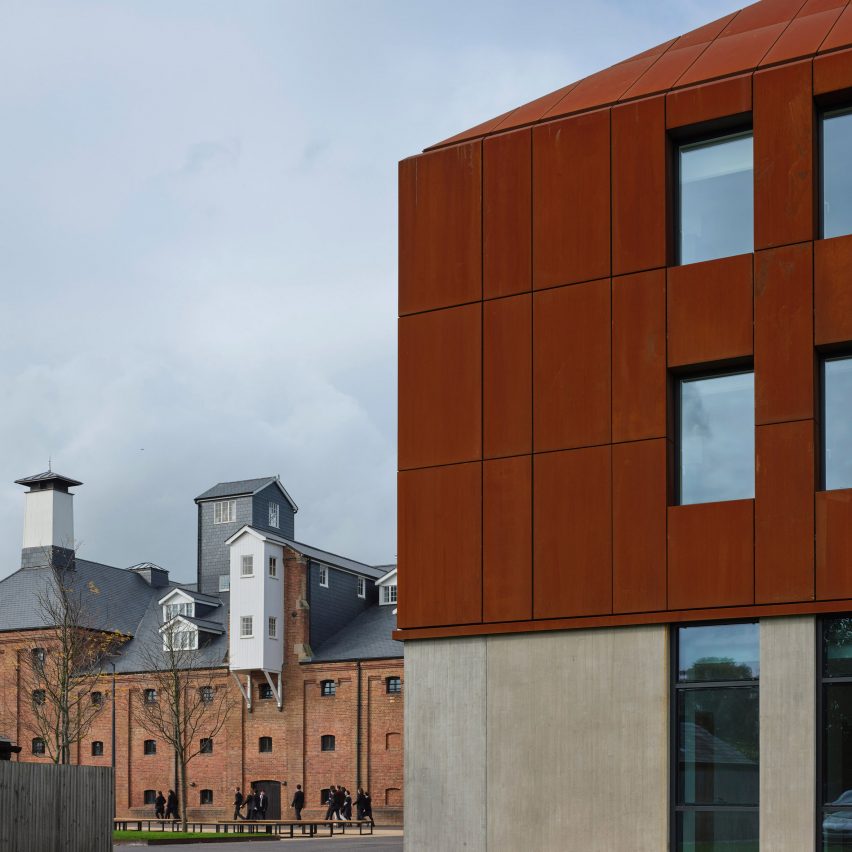Friends Seminary is located in Stuyvesant Square Historic District in New York. The campus includes a historic meeting house, a 1963 classroom building, Hunter Hall, and three townhouses constructed in 1852. We maintained the historic townhouse facades, demolished remaining wood and brick structure, excavated new basements, built new floors to align with the floors of the adjoining classroom building, and constructed two new floors of classroom space above the townhouses and classroom building. A narrow skylit gallery separates the new building from the historic facades, and exposed steel bracing bridges between old and new. The project includes a new accessible entrance and lobby, a Great Room opening directly onto the central court, the Archive Room, a Music suite, Dance and Yoga suite, an Upper School Commons opening onto a rooftop terrace and community space, additional classrooms and offices, study and locker spaces, a rooftop greenhouse and mesh enclosed play structure, important connections to nature and landscape in a dense urban environment.


