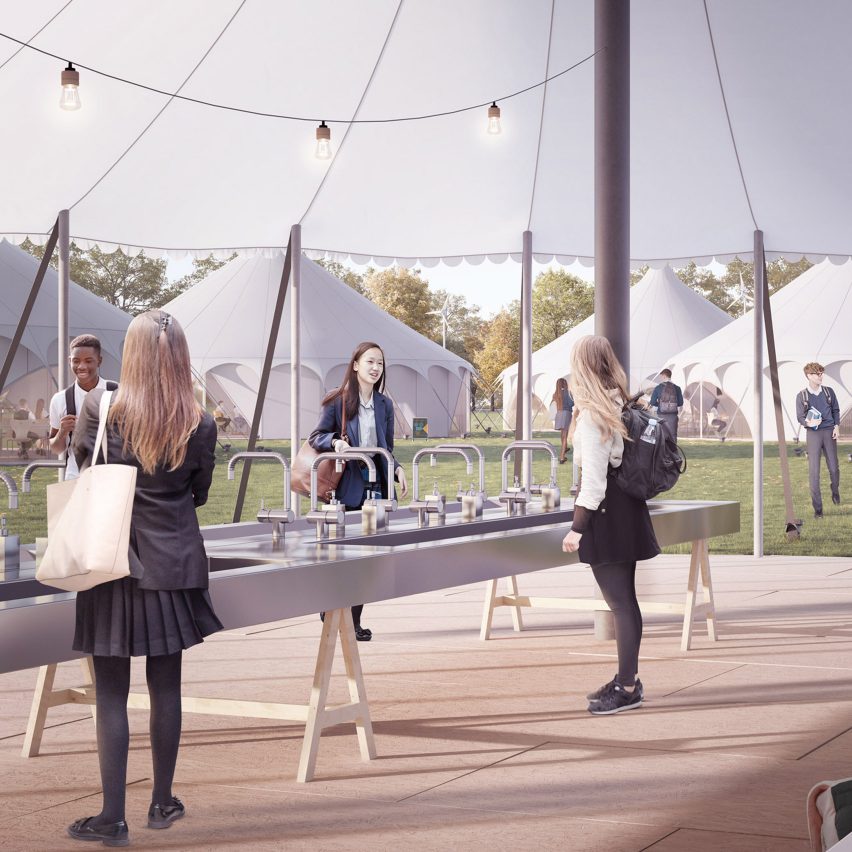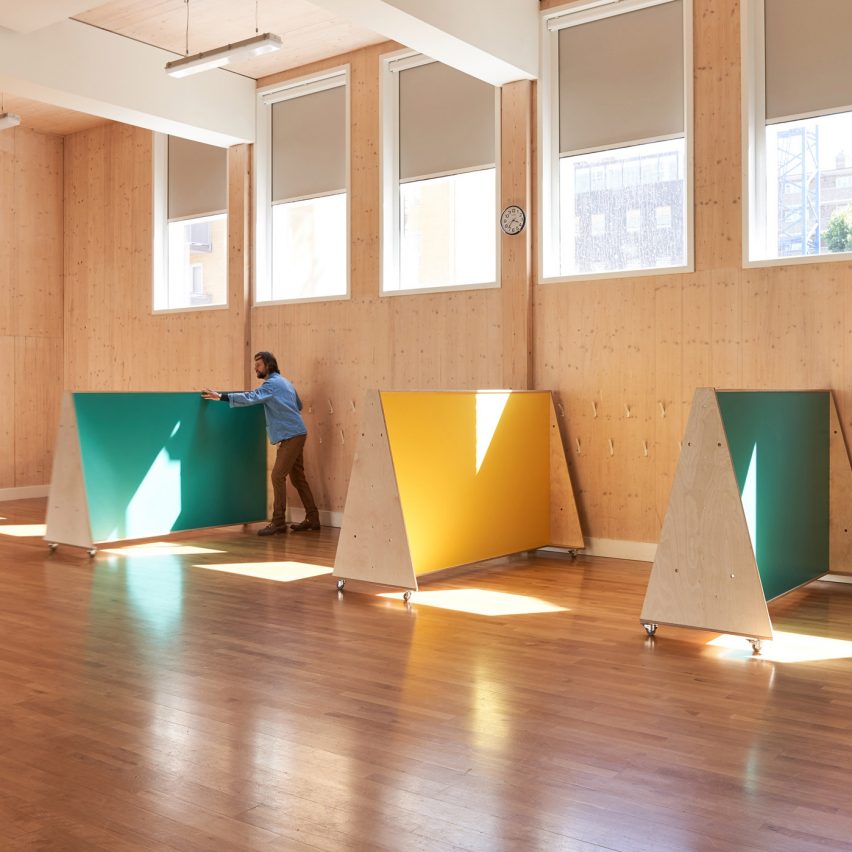
Access Pavilion at the Lycée Français in Barcelona / COMA Arquitectura
The commission comes after the horrible vehicle rampage attacks in Nice. As a reflection of this safety concern, the Lycée Français de Barcelone commissioned a study of the reinforcement of the main accesses to the site. The work was carried out alongside security experts appointed by the French government. The result of the preliminary studies reflected the need to place a maximum security area right at the entrance of the school. Said area should contain: a safe space for the security guards (armoured); a passage lock (SAS) that allows the identification of access personnel; a controlled area for vehicle access (chicane circuit) and bollards to prevent vehicles from driving past. The aim of the project is to combine the need for security with the everyday life of a school campus with over 2,000 students, and withan architectural style of pavilions and gardens. It is the access to the school, the reception and welcome area, so it must be a cosy and friendly place. In this project, the impenetrable security space has been integrated into an open environment without becoming a hard physical and visual barrier. Both the new buildings and the adjacent urbanized areas dialogue with each other in a language of wood, stone and vegetation, and are organically integrated into the existing environment.


