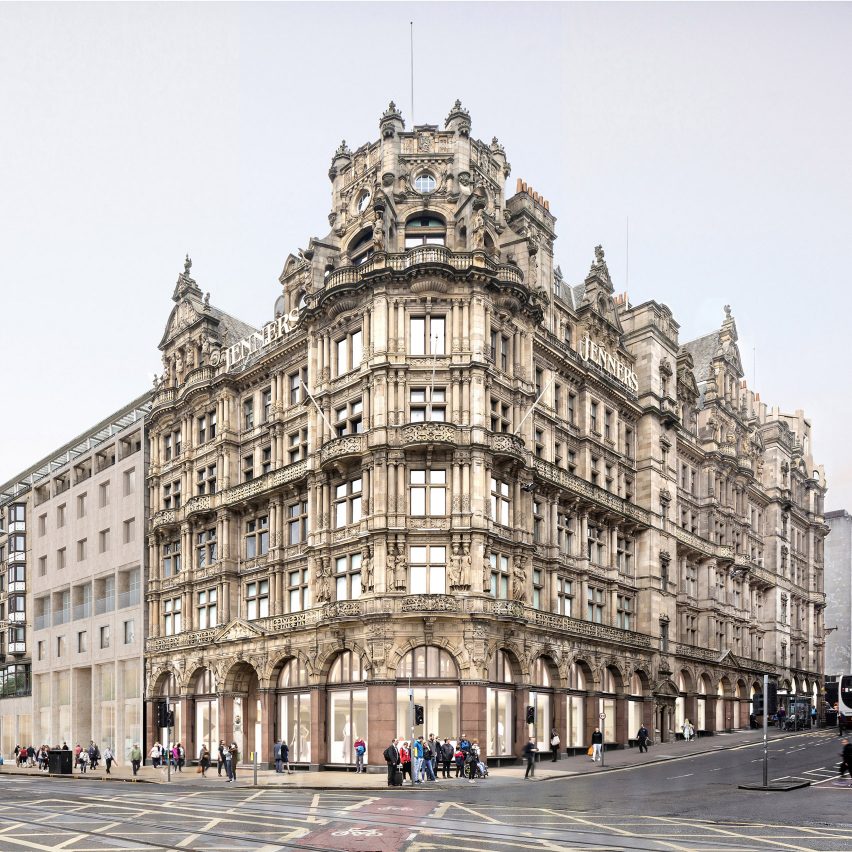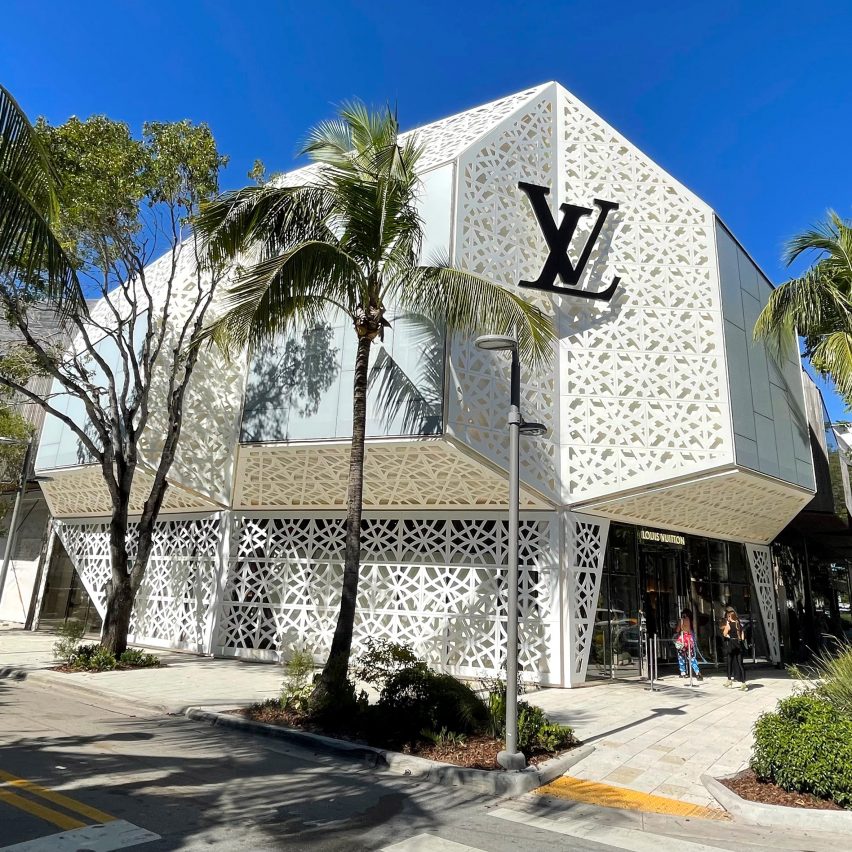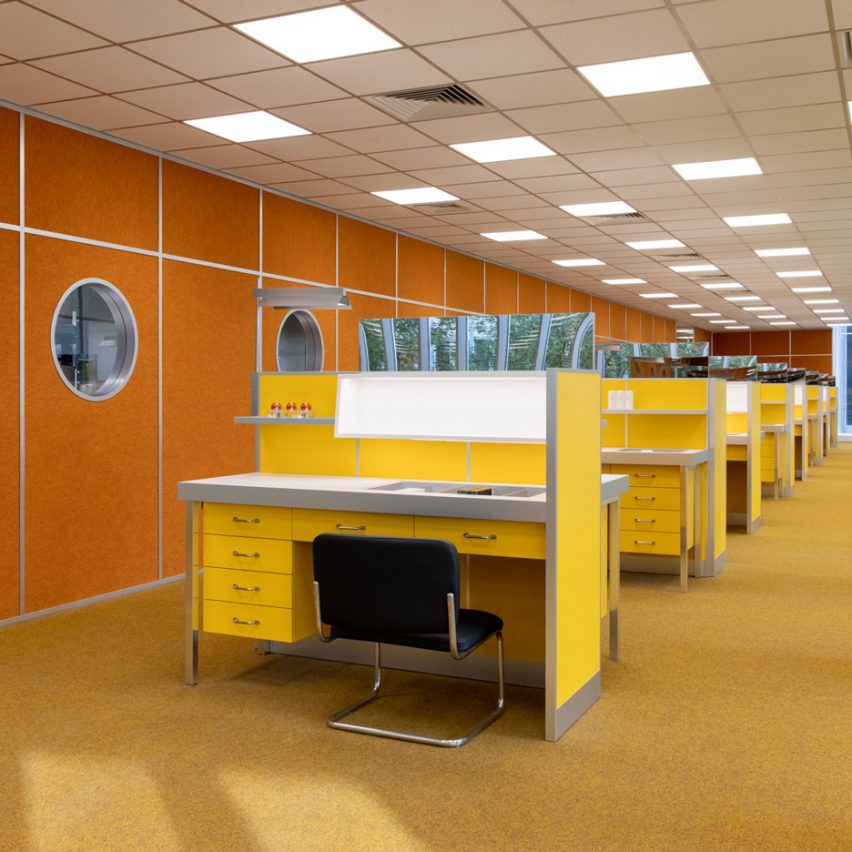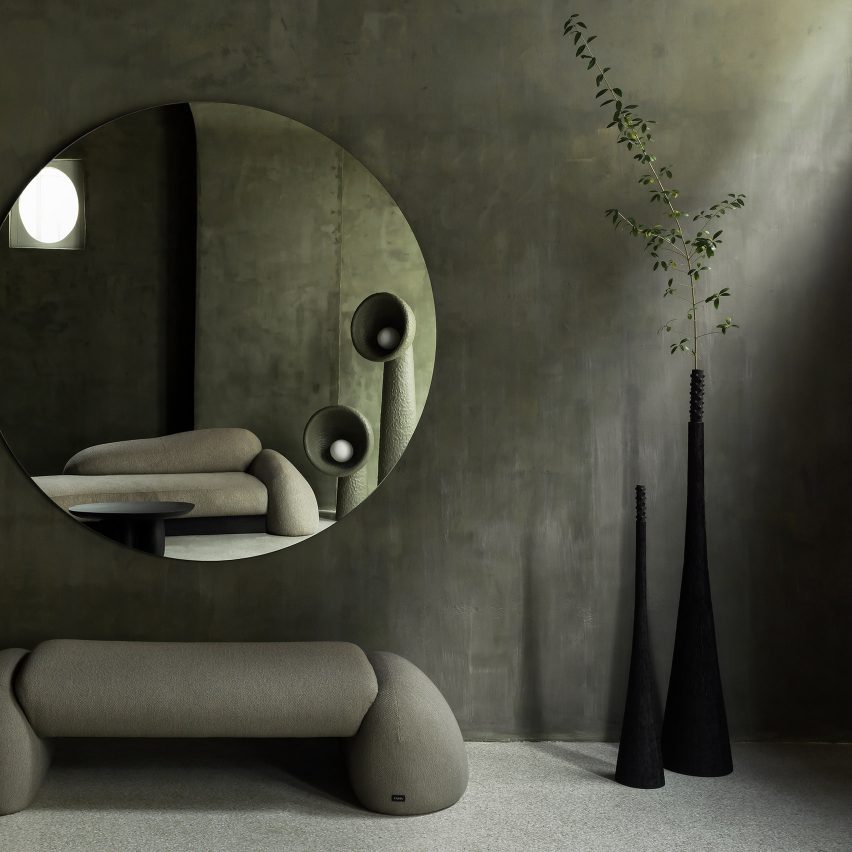
David Chipperfield Architects to reinstate “former splendour” of Jenners department store in Edinburgh

British studio David Chipperfield Architects has released visuals of the renovation it has planned for the iconic Jenners department store in Edinburgh, Scotland. The overhaul aims to bring new life to the listed Victorian building by introducing a hotel to its upper floors while restoring original features, including its glass-roofed atrium. Dating back to 1895,
The post David Chipperfield Architects to reinstate “former splendour” of Jenners department store in Edinburgh appeared first on Dezeen.



