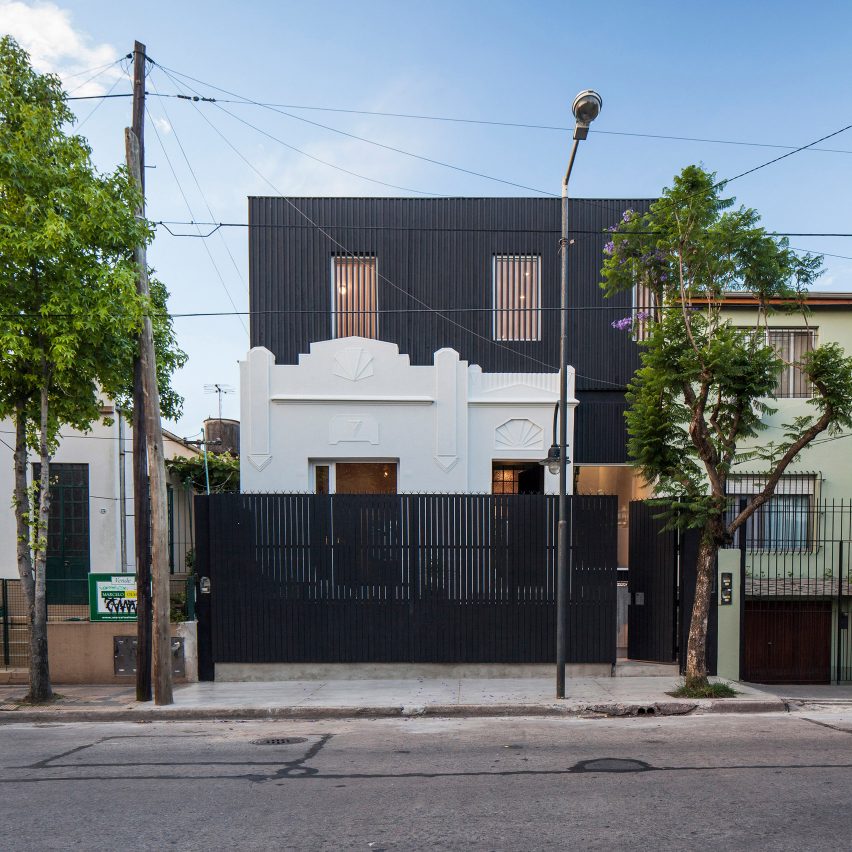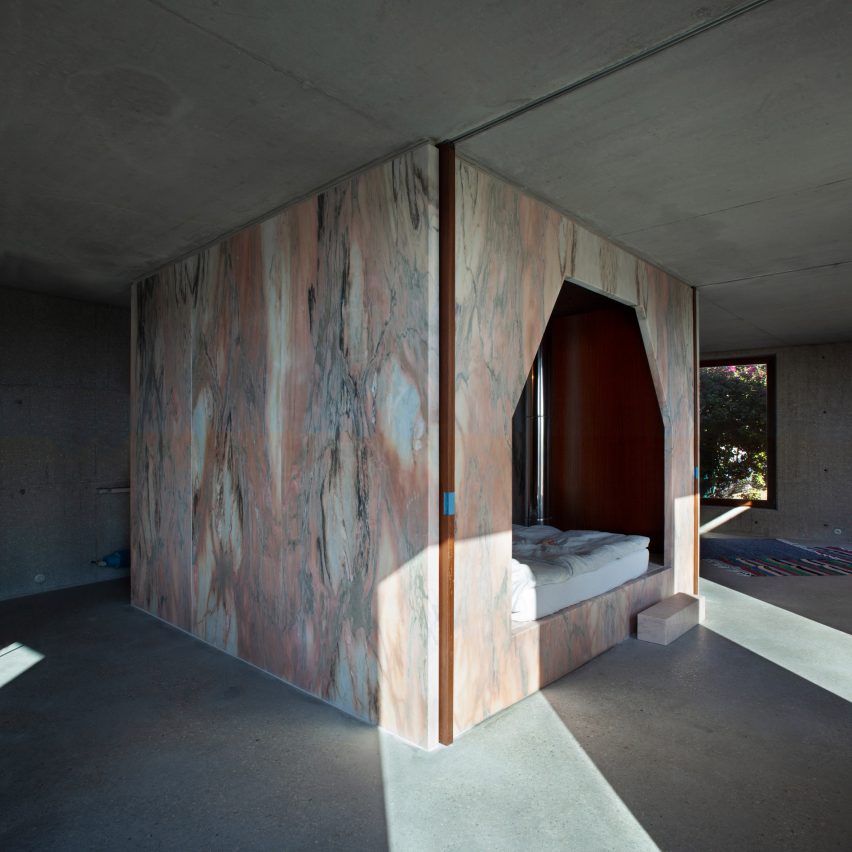
PK Arquitectos extends art deco house with contemporary addition

A coloured stained glass window and decorative orange tiling were among the existing features PK Arquitectos combined with modern touches in the renovation of this house in Argentina. PK Arquitectos has extended the art deco home in San Fernando, Buenos Aires, to create a 200 square-metre (2,150 square-foot) house that preserves and restores many of the house’s original
The post PK Arquitectos extends art deco house with contemporary addition appeared first on Dezeen.

