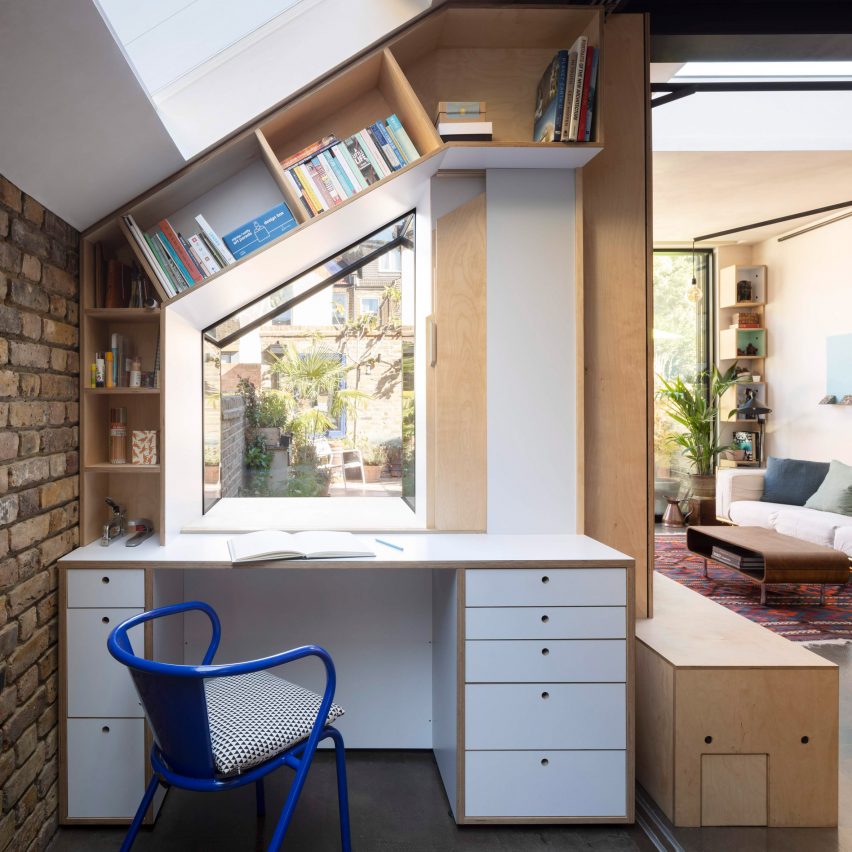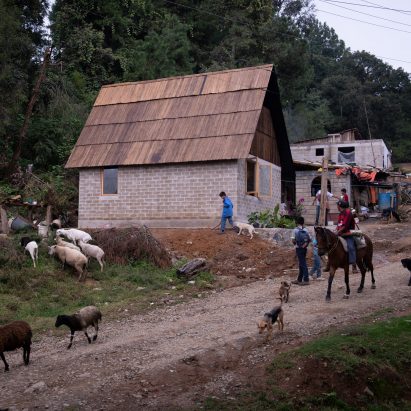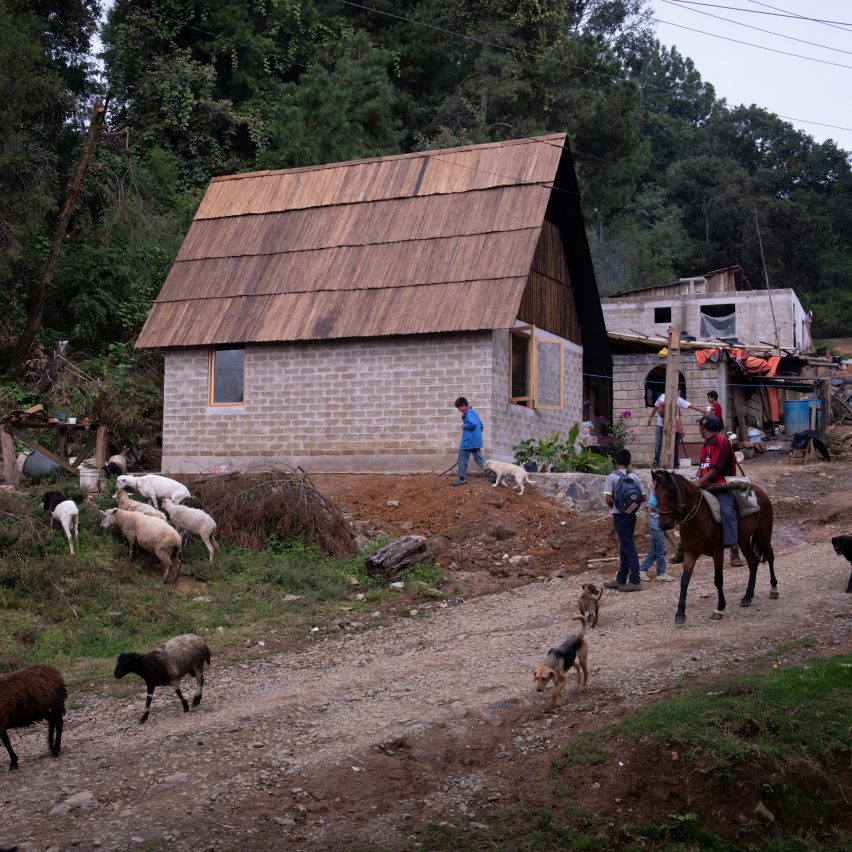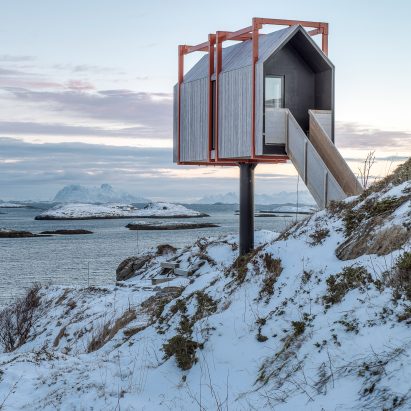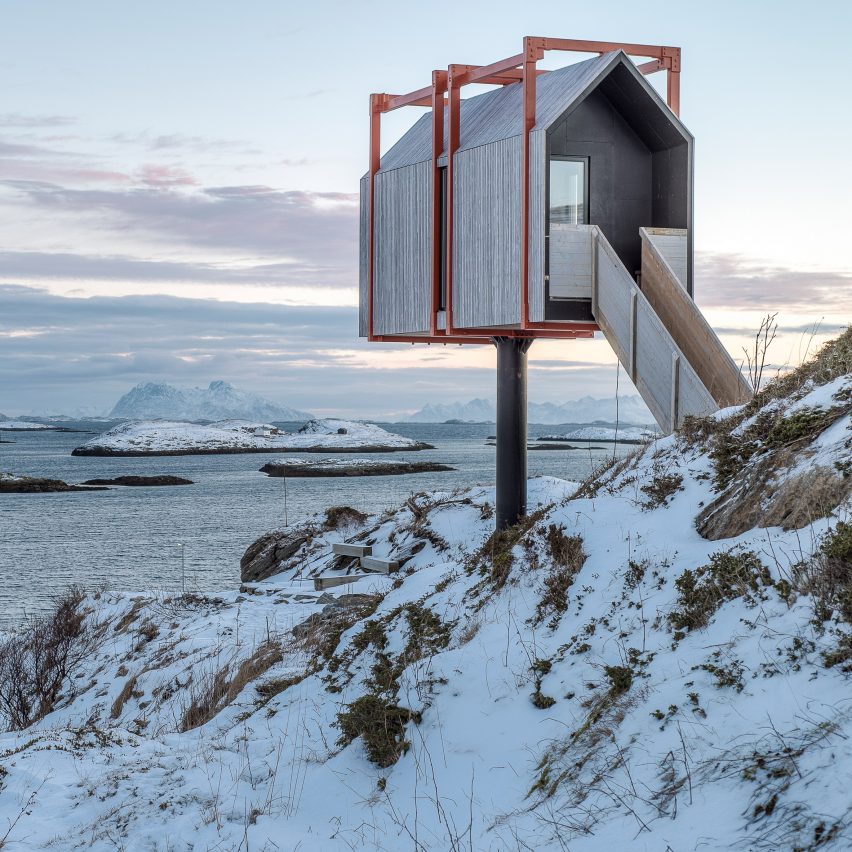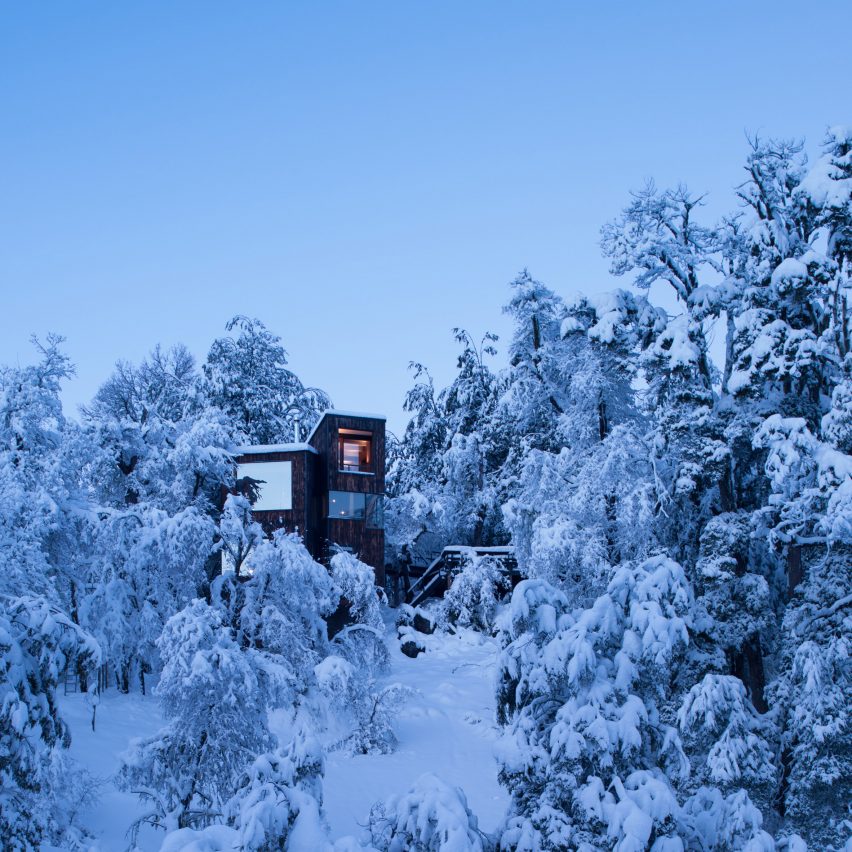
House P82 / Lucas y Hernández – Gil
House P82, it is a mid-twentieth century apartment in the city center of Madrid, which was originally very compartmentalized and dark. Our project focused on offering a flexible distribution through big custom-made furniture pieces which hide sliding doors. This way, sunlight reaches every corner of the object. During the refurbishment, we discovered a unique structure made of concrete, which we have let shine through to create a contrast with the delicate, custom-designed furniture. A perfect example is the Kresta Design shelving lacquered in a coral color.


