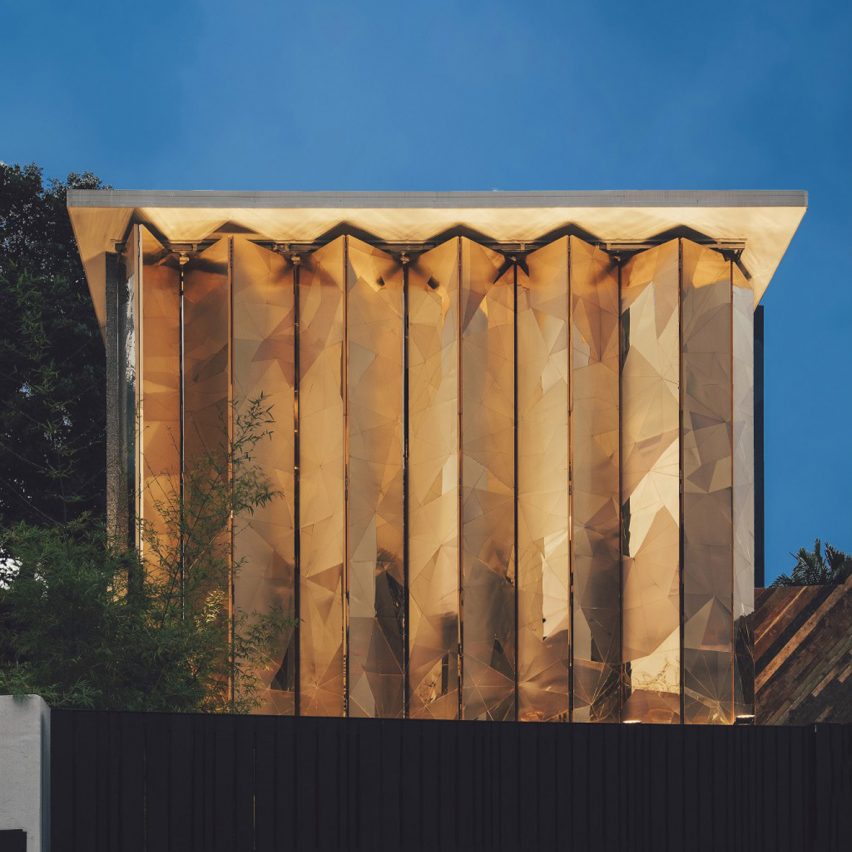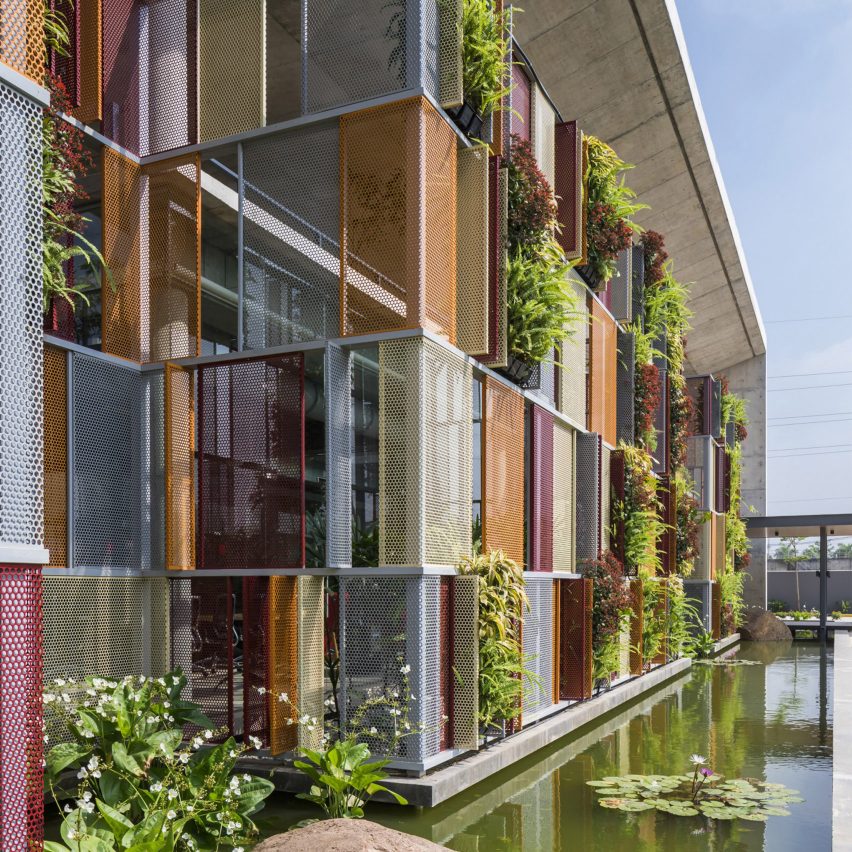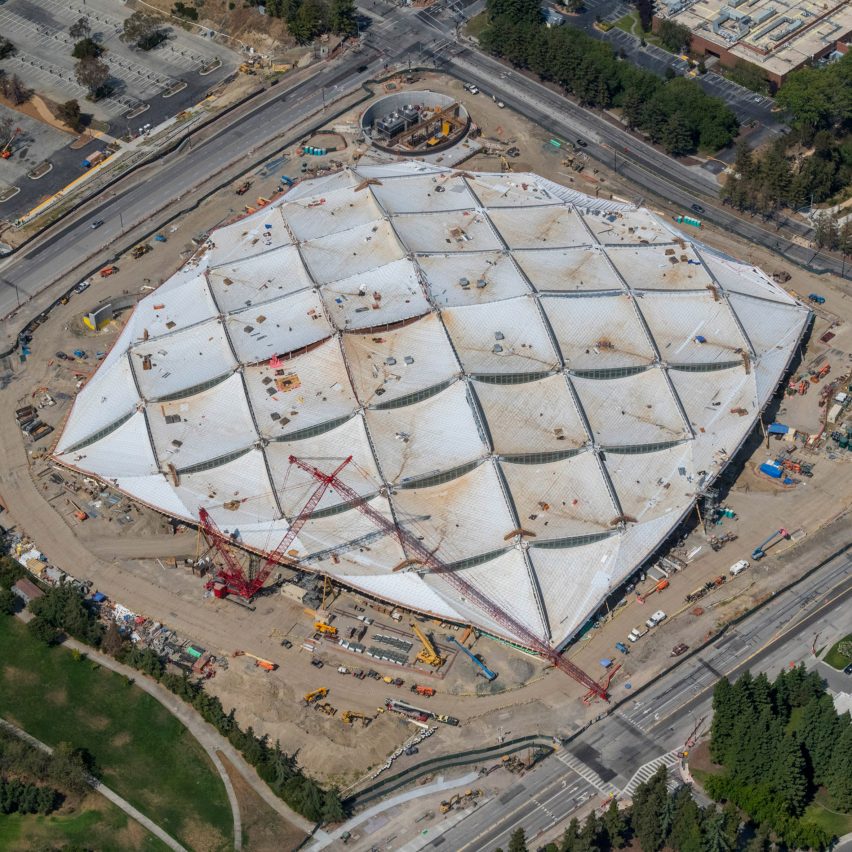
PRF’s Headquarters / Impare Arquitectura
Architectural Project to increase the headquarters building of PRF – Gás, Tecnologia e Construção, S.A. which arises from the need to expand its administrative, warehouse and workshop areas.

Architectural Project to increase the headquarters building of PRF – Gás, Tecnologia e Construção, S.A. which arises from the need to expand its administrative, warehouse and workshop areas.

The new office of LENNE, the Estonian manufacturer of children’s clothing, is situated in the former Soviet-era factory building. The 1,100 m2 room is essentially a single empty hall, 8 m high at its highest point. New ventilation and heating systems were designed for the office and new windows were installed in the roofing in order to ensure that natural daylight reaches the farthest corners of the room.

The adidas ARENA forms a distinctive landmark on the adidas World of Sports campus in Herzogenaurach. The new office and reception building marks the campus’s main entrance, welcoming visitors to the adidas group’s World of Sports headquarters and lending it a strong visual identity. The ARENA’s architecture is both functional and expressive, its sculptural shape emphasizing the passion for sports that adidas represents. A floor area of 52,000 square meters provides nearly 2,000 employees with modern and sustainable workspace organized on flexible, organic principles.

In the heart of the 11th district of Paris, the islet located at 224-226 Boulevard Voltaire is a forgotten site, almost kept secret. The renovation and extension project proposed by Franklin Azzi is part of a respectful approach to built heritage, based on the initial principles of the design of the building.

林. Plate-au. Forest (林) symbolizes nature (林), and a plate-au, which is a place borrowed from Mille Plateaux written by philosopher Gilles Deleuze and needs to be re-explored as it changes continuously rather than being fixed, refers to a place that is constantly changing and vibrating by itself as a middle point without its beginning and ending.


S/LAB has placed an office with mismatched interiors for property development company Mantab behind a golden folding facade on a quiet street in Kuala Lumpur. Arranged across the converted house’s existing structure, the conversion has created offices for the company’s three directors, as well a display gallery and leisure spaces for hosting clients. The interior follows the theme
The post S/LAB10 hides office behind golden folding facade on suburban street in Kuala Lumpur appeared first on Dezeen.


Perforated metal screens and plants cover the facade of a factory and office complex in Hanoi, Vietnam, designed by Studio VDGA for electronics manufacturer Star Engineers. Studio VDGA designed Star Engineers’ factory and administrative buildings, which is longlisted for a Dezeen Award, as a facility that would be pleasant to work at in hot weather.
The post Colourful metal screens and plants cover factory and offices in Hanoi appeared first on Dezeen.

Located in Hyllie/Svågertorp, HUBHULT plays an important part in the ongoing development of the area. With its sudden profile and precise proportions, HUBHULT contributes and sets the standard to the surrounding area with ambition in both building quality as well as respect for the location between the unspoiled landscape and the newest part of Malmö City.

While taking extraordinary measures to respect its natural context, this new building replaces a dilapidated barn and is set among mature trees near a seasonal creek. Built to function as a daylight photography studio, the main workspace is a gabled basilica with the cross-sectional proportions of the old barn. It is structured by pre-engineered steel frames allowing unobstructed use of its interior volume.


New photos capture the latest progress on the headquarters that BIG and Heatherwick Studio have designed for Google in California’s Mountain View. Silicon Valley photography company The 111th took the images of Google’s new campus, currently under construction in Mountain View, California. Danish architect Bjarke Ingels’ international firm BIG and London’s Heatherwick Studio, led by
The post Roof completes on Heatherwick and BIG’s Google HQ appeared first on Dezeen.
Copyright © 2024 | WordPress Theme by MH Themes