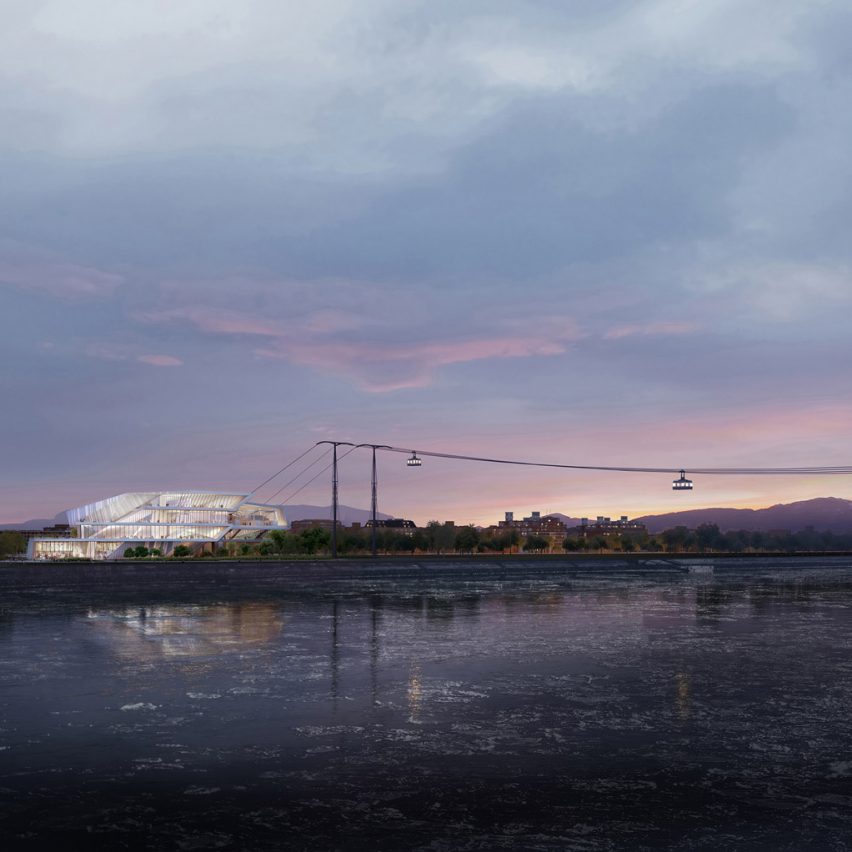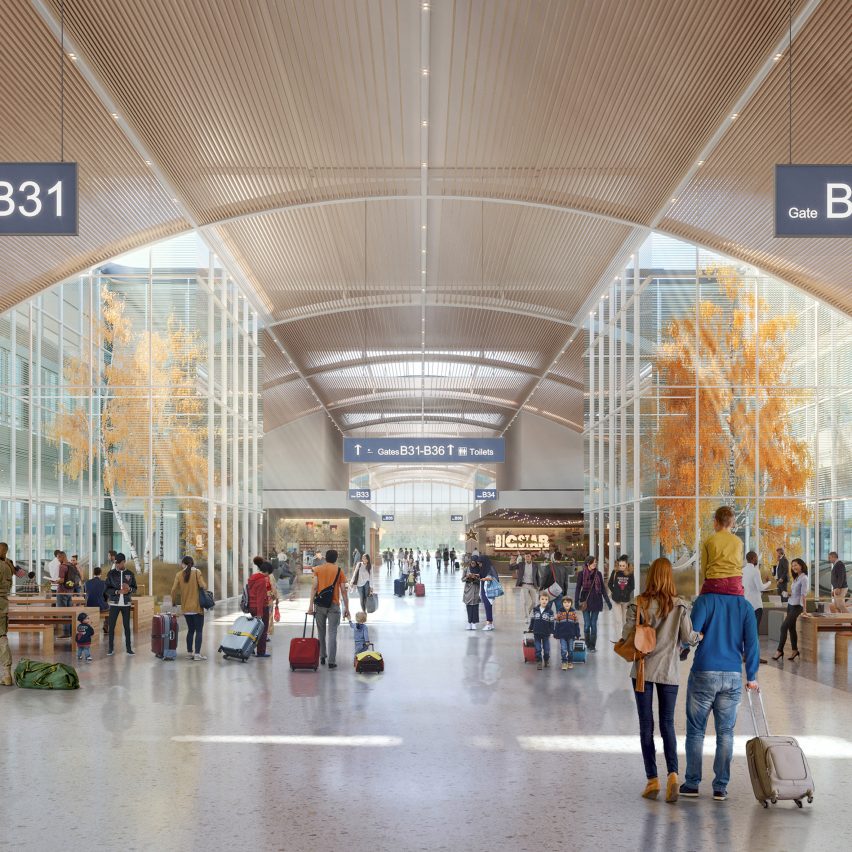The project’s objective is to renovate and expand a car park in Toulouse, including a new circulation pattern and a modernized parking system (Occitanie region, France).
The Victor Hugo “Market-Car Park” is situated near Place Wilson, not far from Place du Capitole, in the historic center of Toulouse. It enjoys a favorable location near major shopping areas, especially the rue Alsace Lorraine. Historically, the site was home to the “Wood Market”, and served over the years as a market for wood and animal feed and later as a flea market. In 1886, the market was renamed after the French writer Victor Hugo. By 1892, it was part of a network of three metal-framed market halls serving the city: Victor Hugo, Les Carmes, and Saint-Cyprien. Of the three, Victor Hugo was the largest and most modern.



