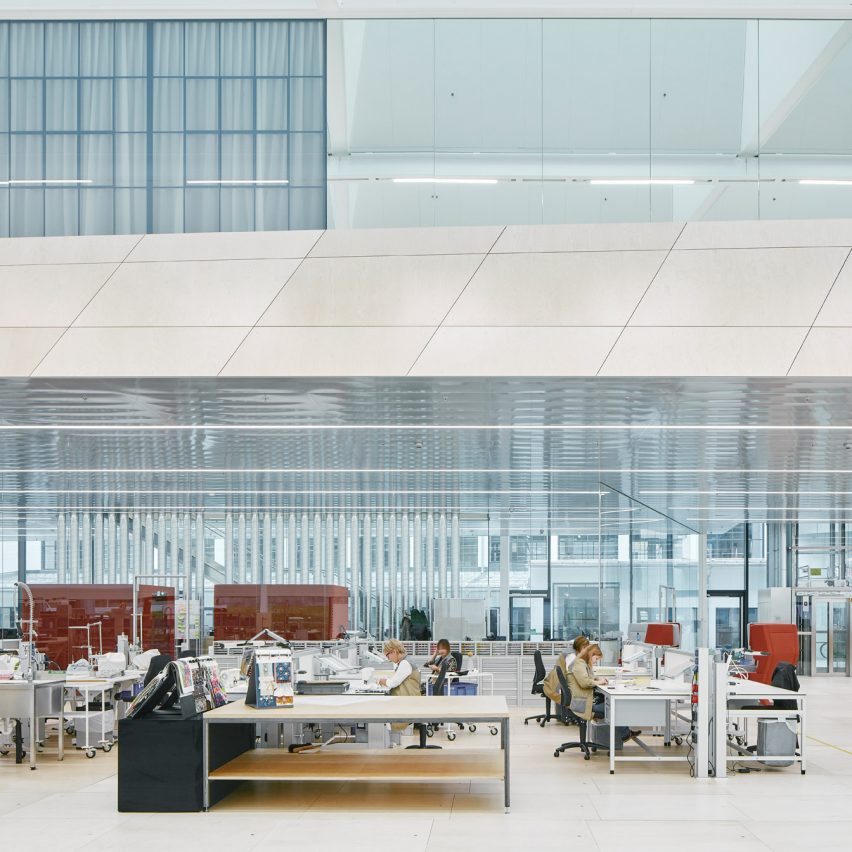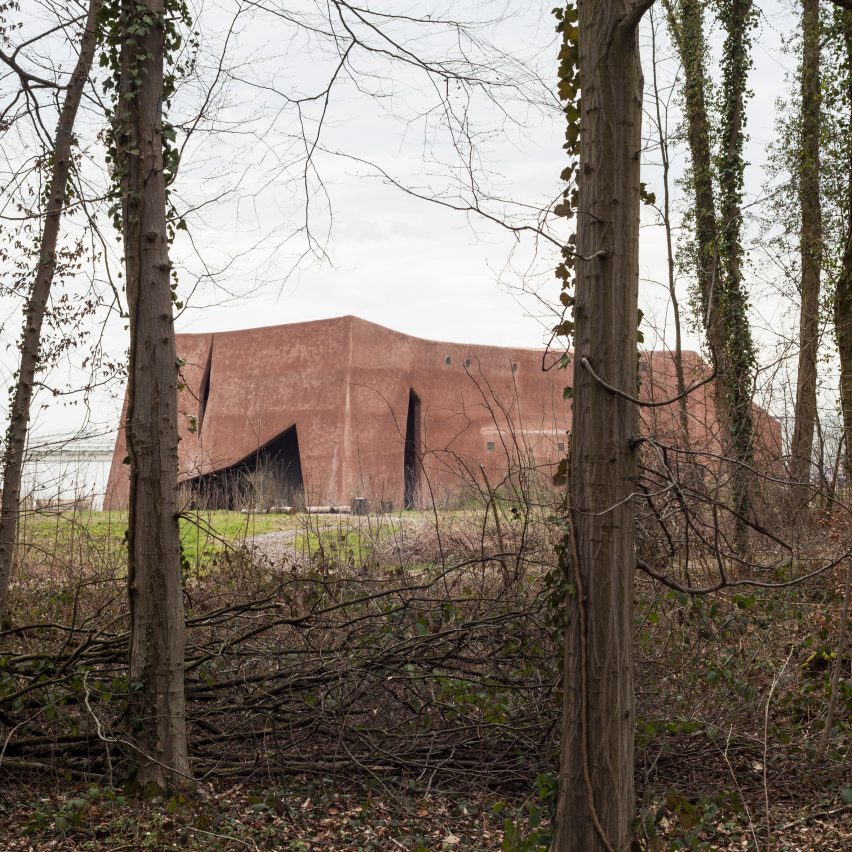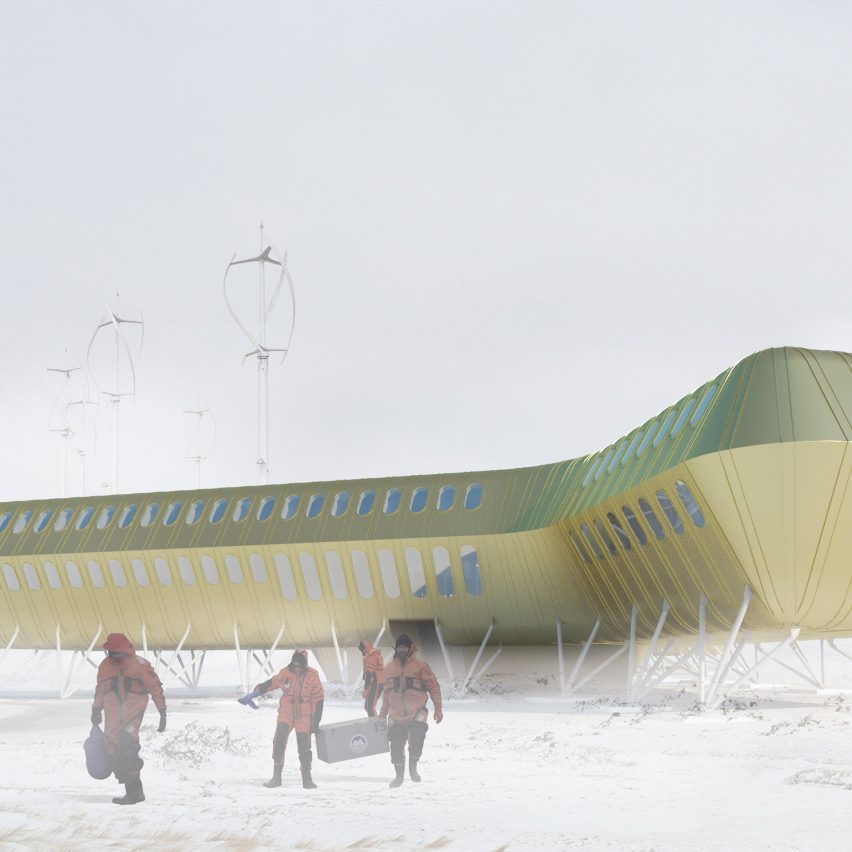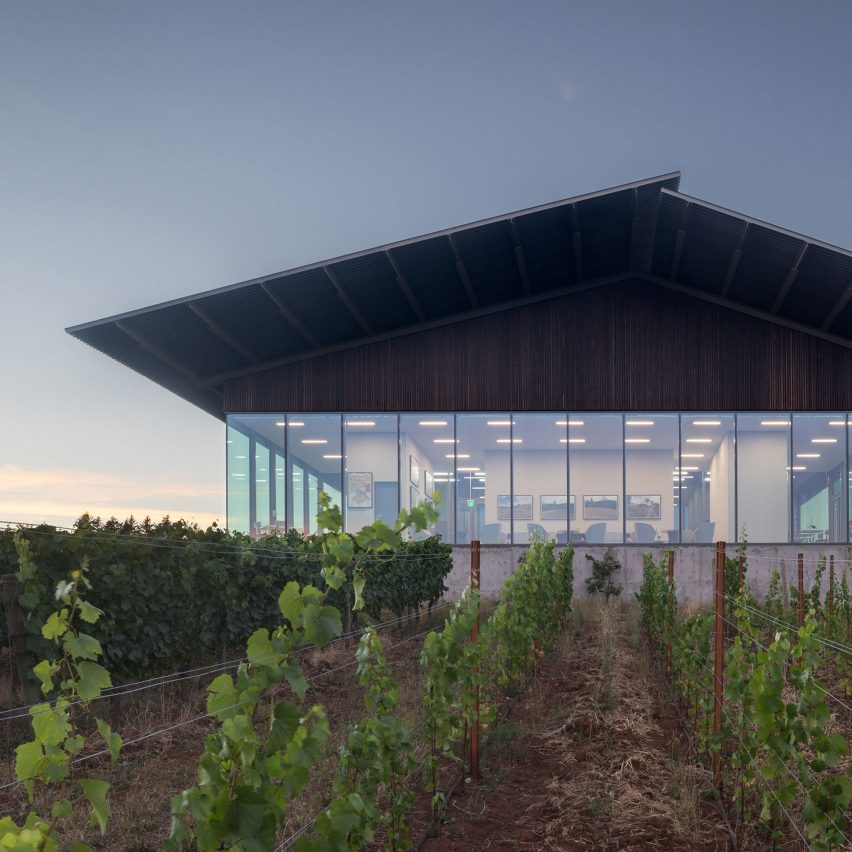Snøhetta completes crystal workshop for Swarovski

Swarovski Manufaktur is a rapid-prototyping facility designed by Snøhetta at the crystal producer’s campus in Wattens, Austria. Snøhetta desrcibes the new Swarovski facility as a “crystal workshop for the 21st century”. It combines design, product development and manufacture in one building to allow clients to be involved in the prototyping of new items. “The Swarovski Manufaktur sets a new standard for
The post Snøhetta completes crystal workshop for Swarovski appeared first on Dezeen.




