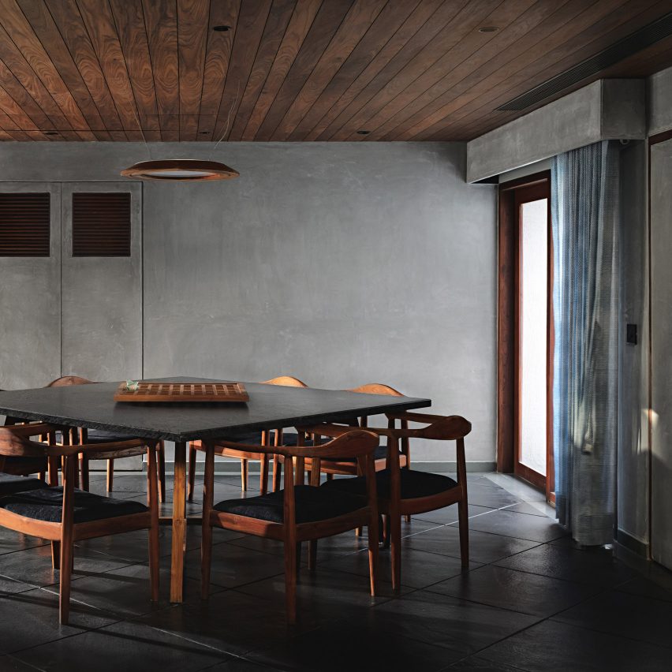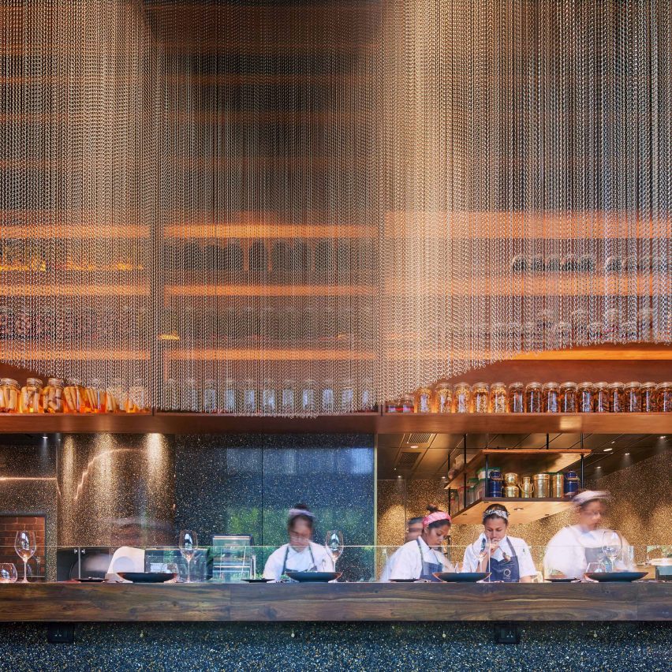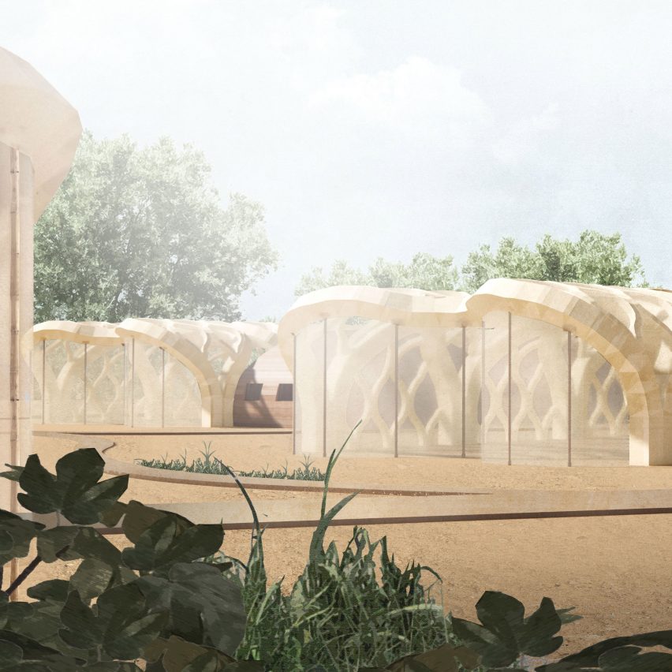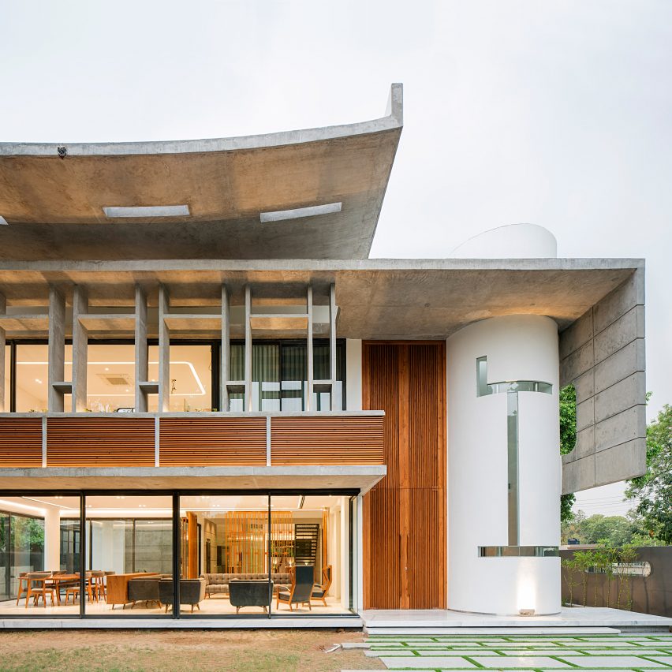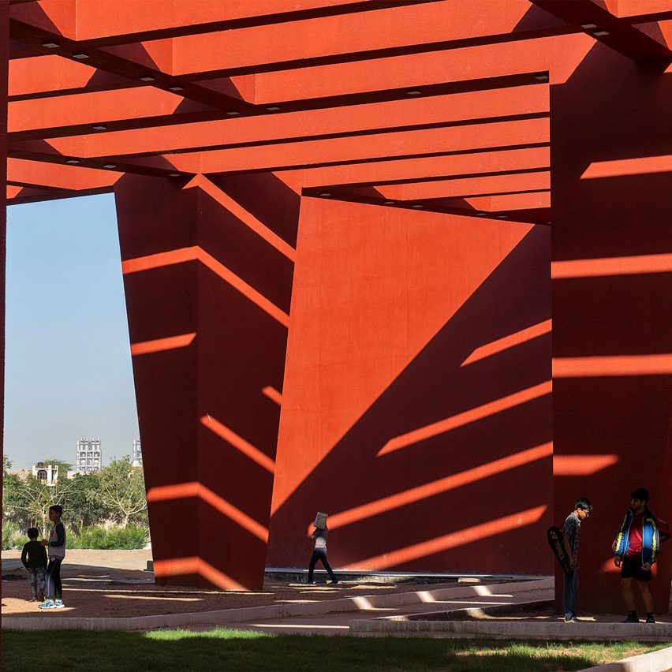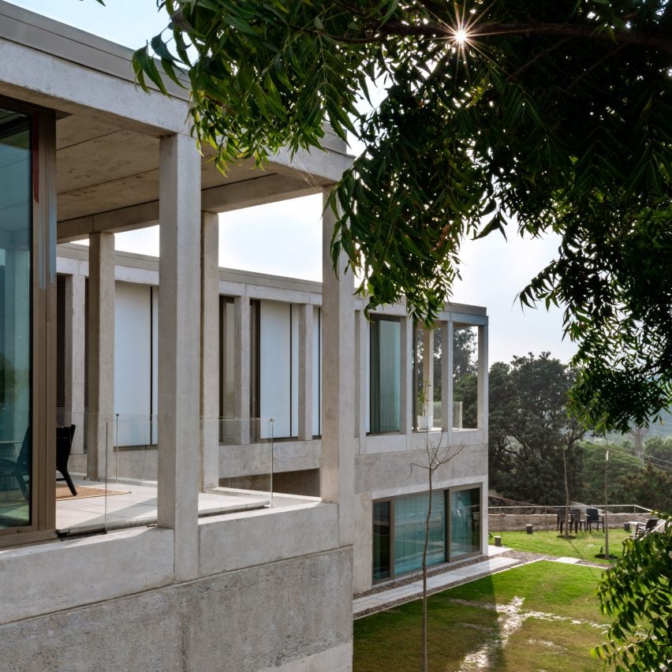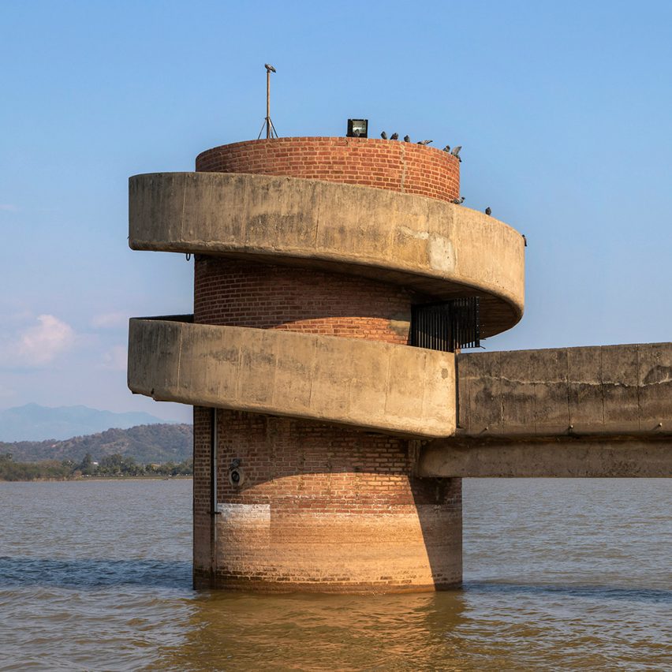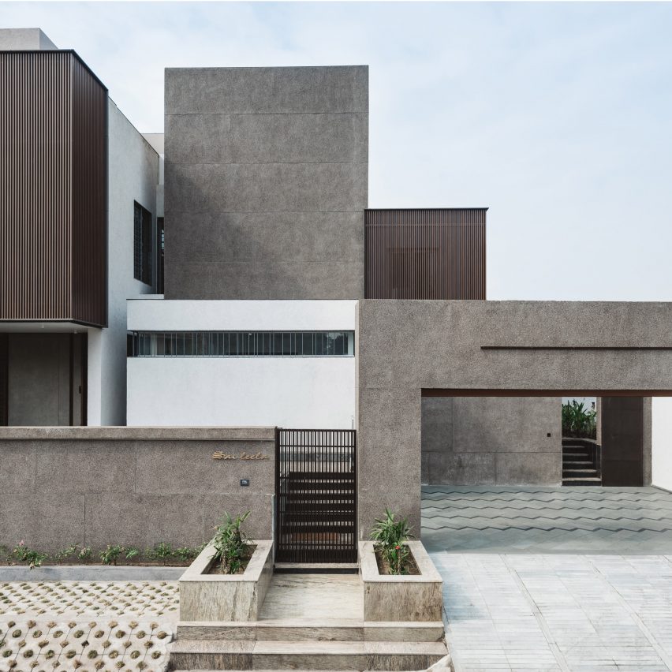
Nudes tops greenery-covered Forest School in Pune with looping cycling track
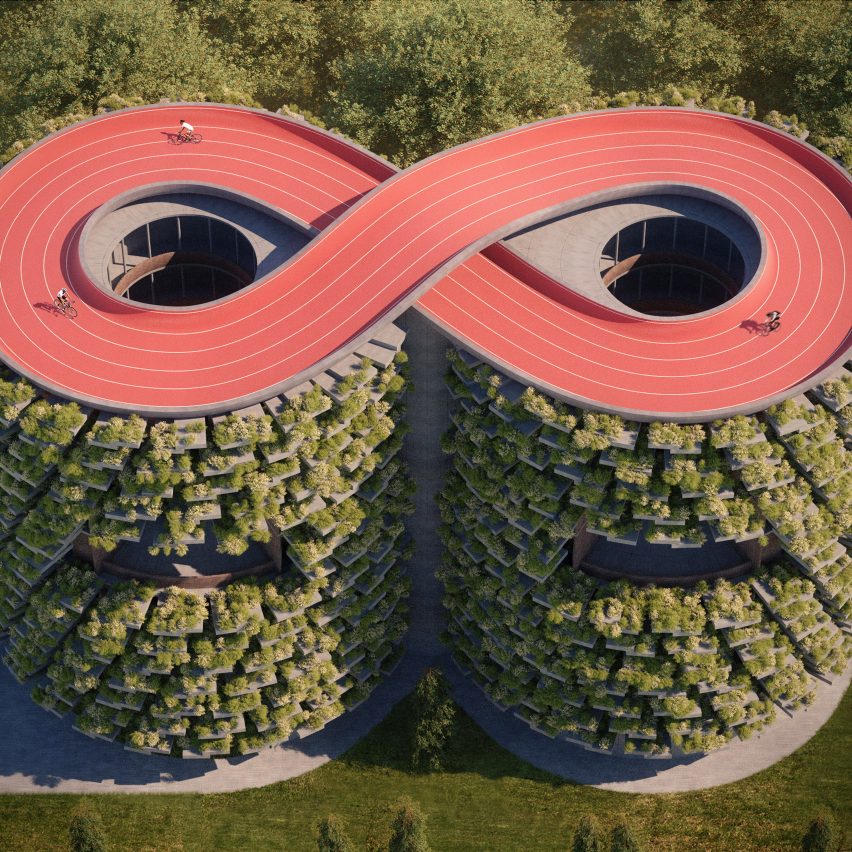
Architecture studio Nudes has designed a school covered in plants and topped by a cycling track shaped like an infinity symbol for Pune, India. Forest School in Pune is the winning entry for a competition to design a new educational facility for the city in western India. Nudes’ plan for the school is to build
The post Nudes tops greenery-covered Forest School in Pune with looping cycling track appeared first on Dezeen.


