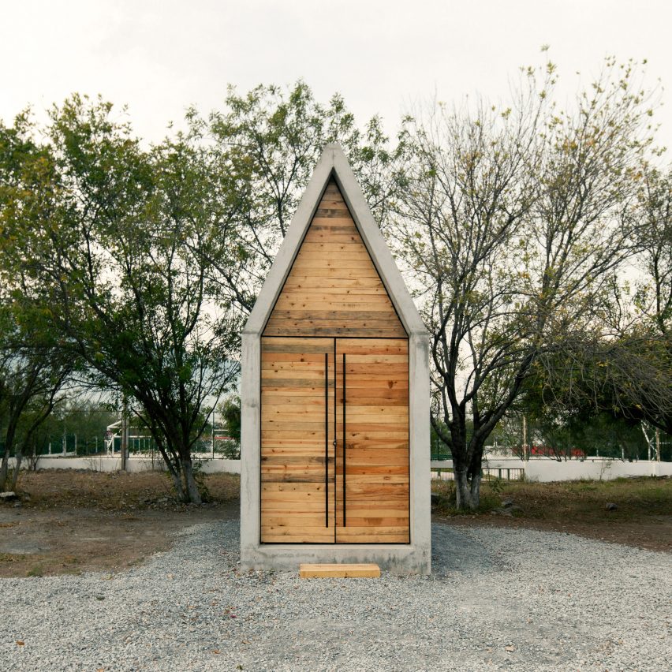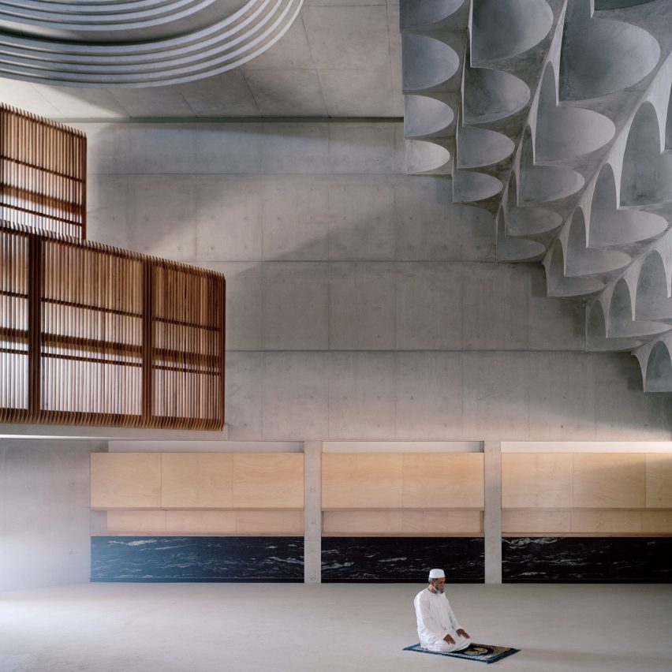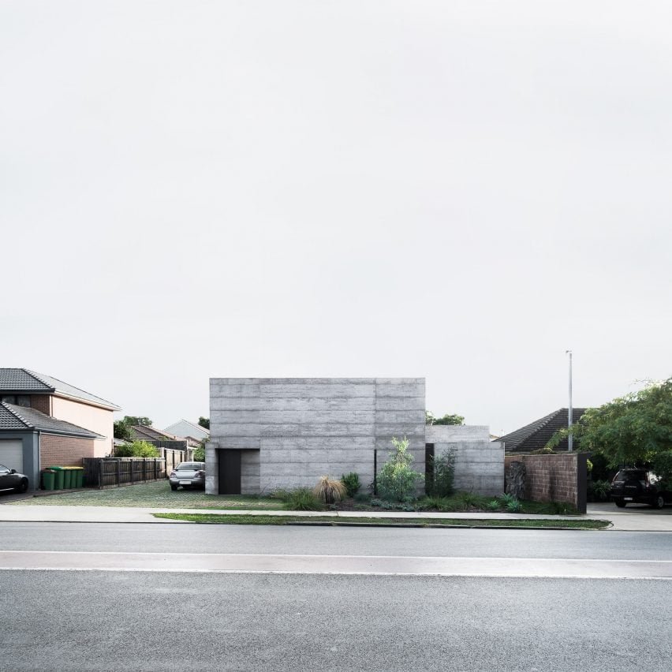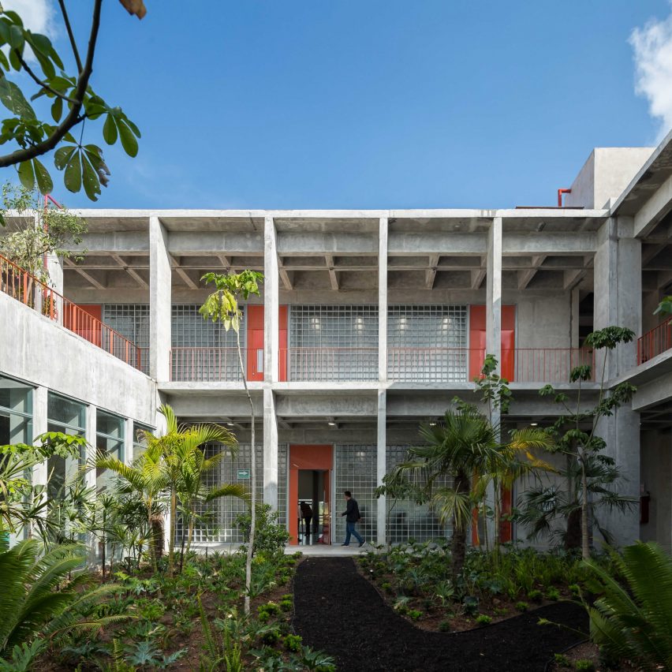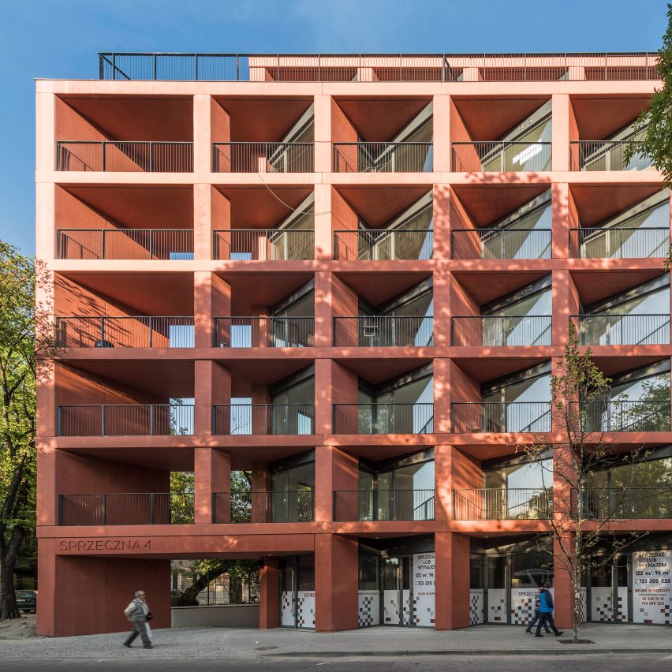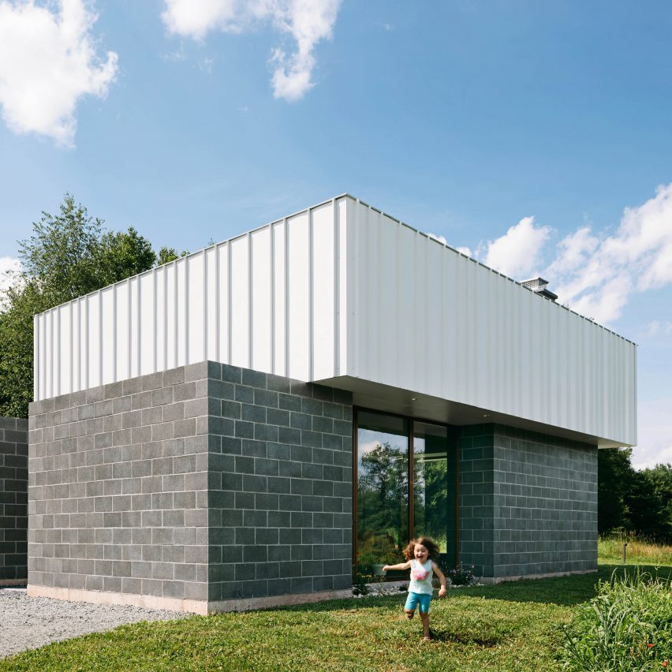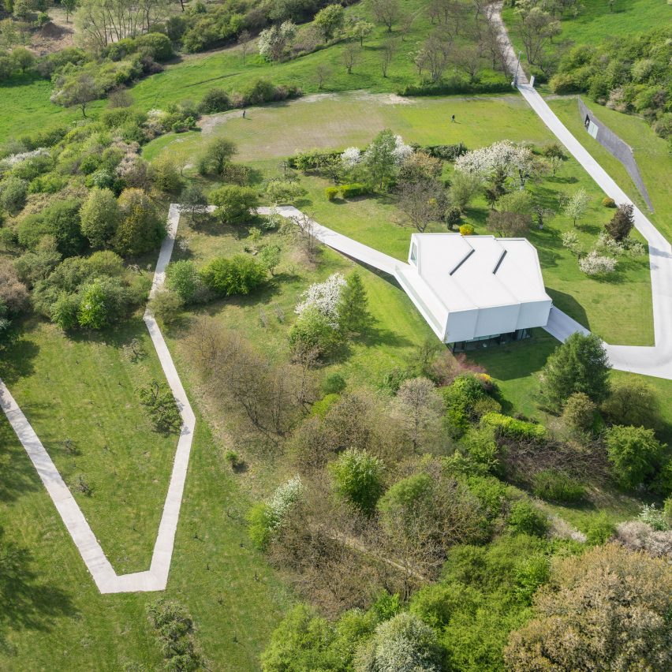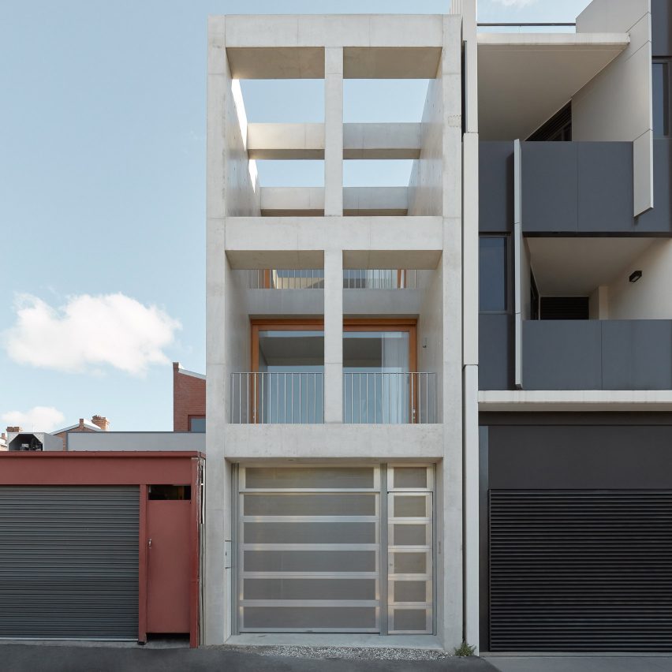World’s tallest modular tower is now Clement Canopy in Singapore
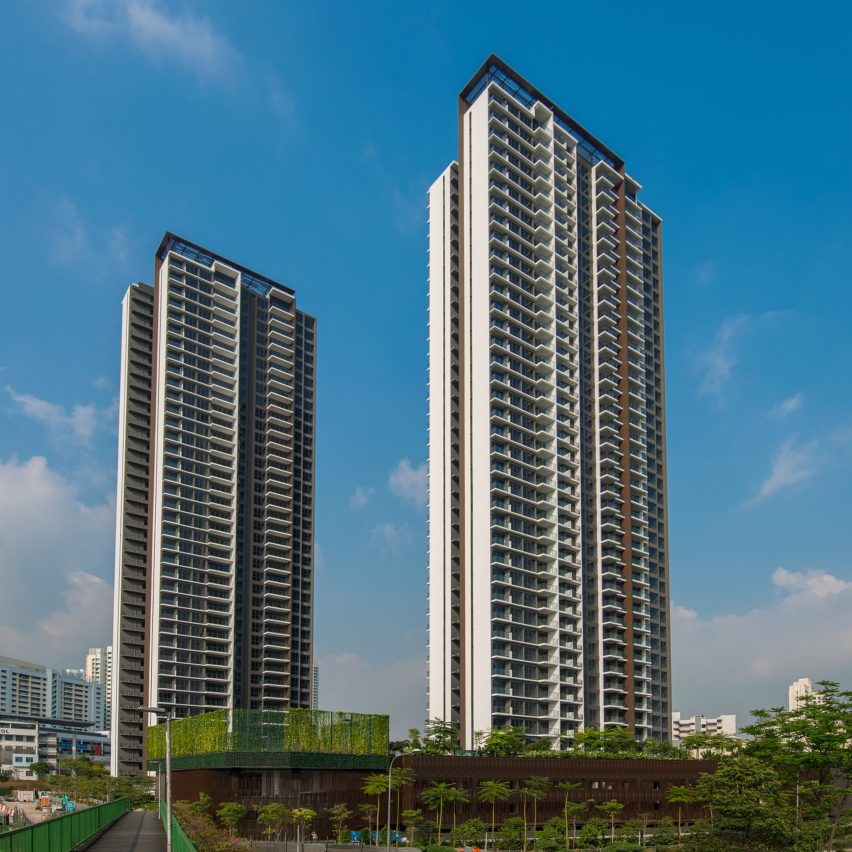
Construction company Bouygues Bâtiment International has built Clement Canopy, a pair of 140-metre-high towers made of prefabricated concrete modules. Bouygues Bâtiment International claims the development in Singapore has set a new record for the tallest modular tower. Previously the title had been held by George Street, a 135-metre tower built in Croydon, England, by Tide
The post World’s tallest modular tower is now Clement Canopy in Singapore appeared first on Dezeen.

