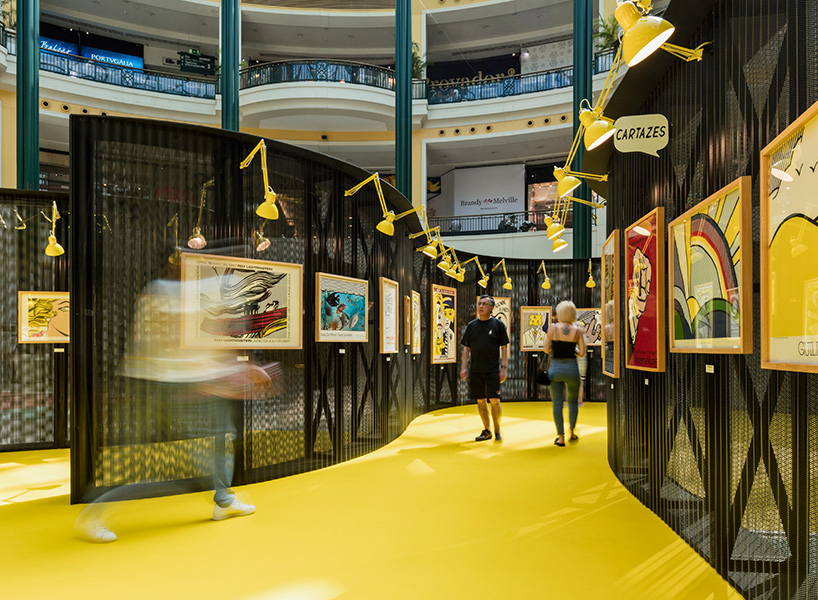
Pre-Dating Writing and the Wheel: A Brief History of Dry Stone Construction
A collection of stones piled one on top of the other, dry stone is an iconic building method found just about anywhere across the world. Relying solely on an age-old craft to create sturdy, reliable structures and characterised by its rustic, interlocking shapes, the technique has deep routes that stretch back to ancient times. Its principles are simple: stack the stones in a certain way, as to create a unified, load-bearing wall. But the efficient, long-lasting results—coupled with the technique’s cultural significance—have lead to continued use and interpretation throughout today’s architecture.

