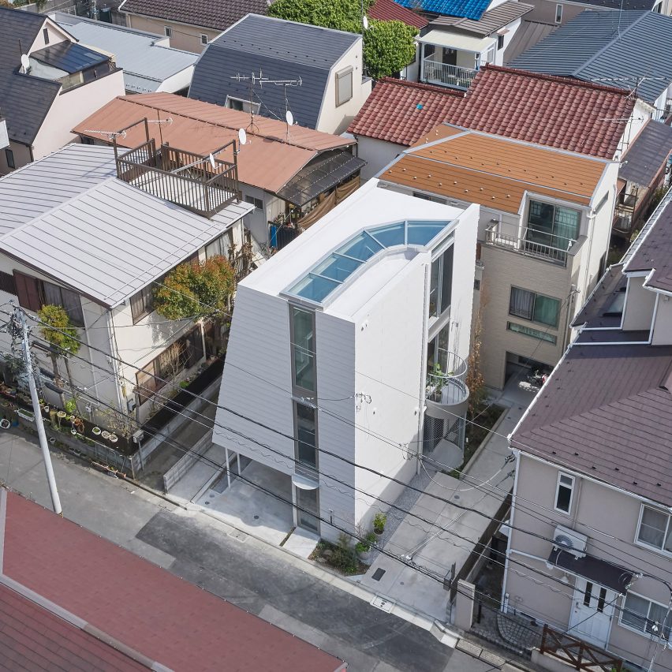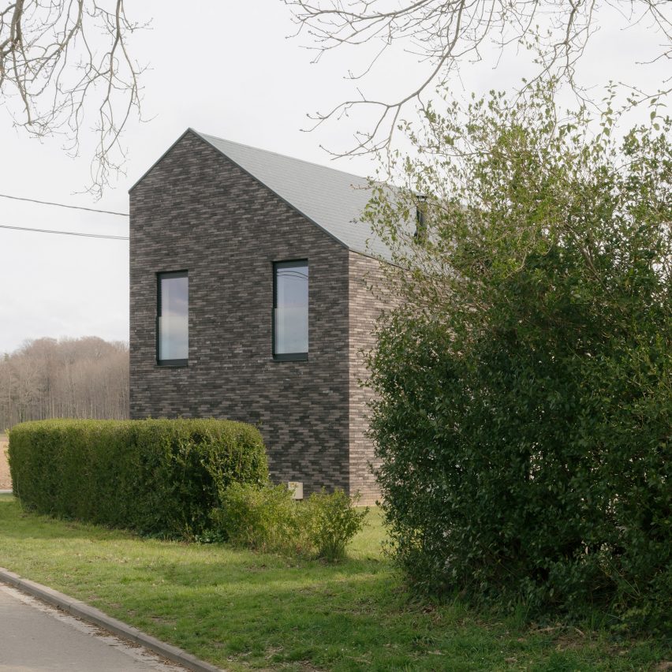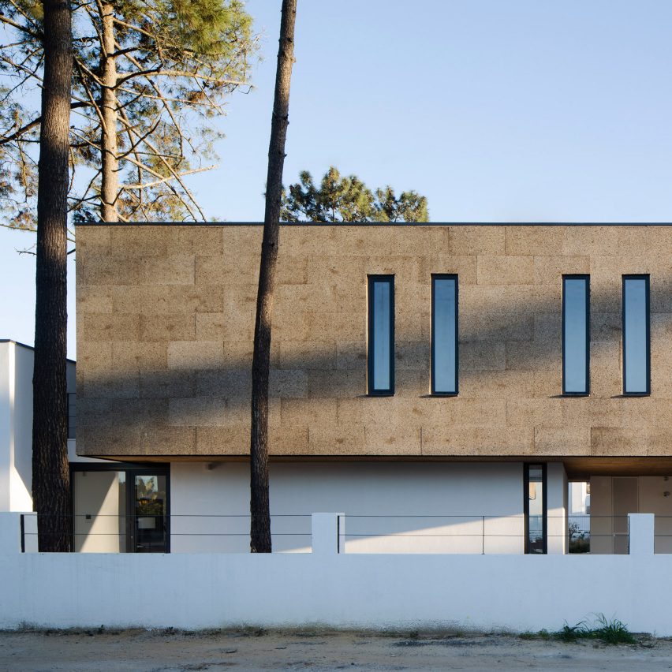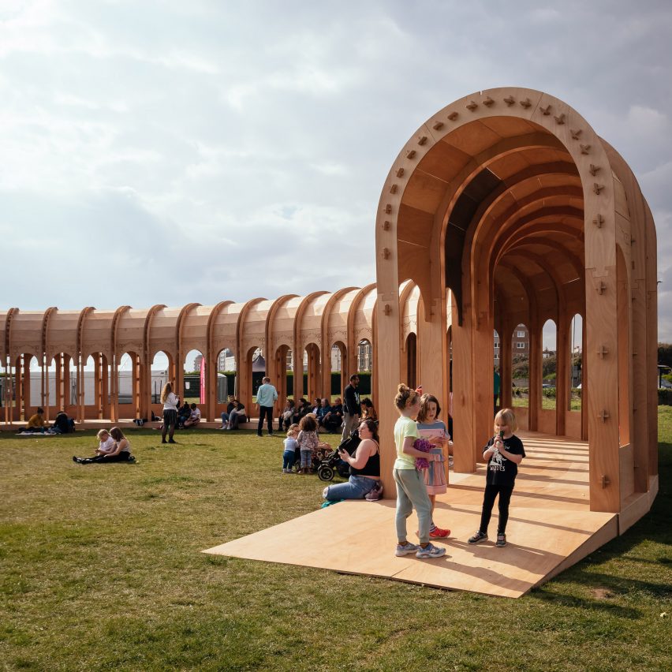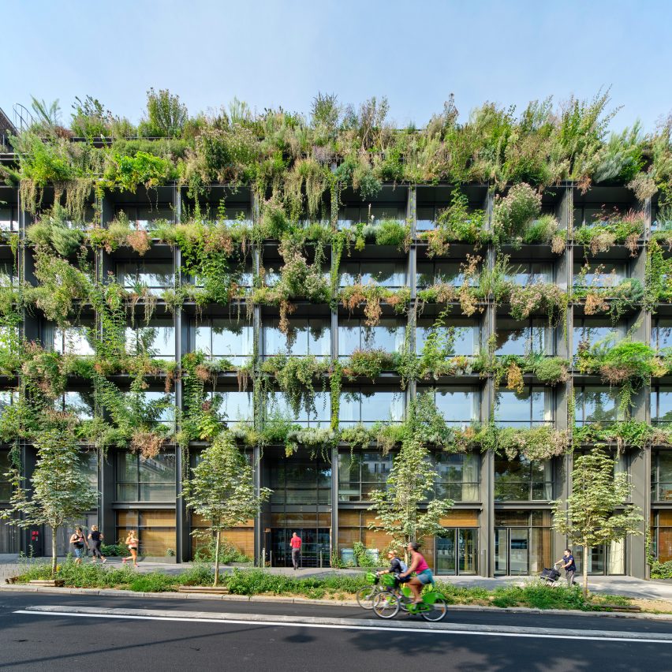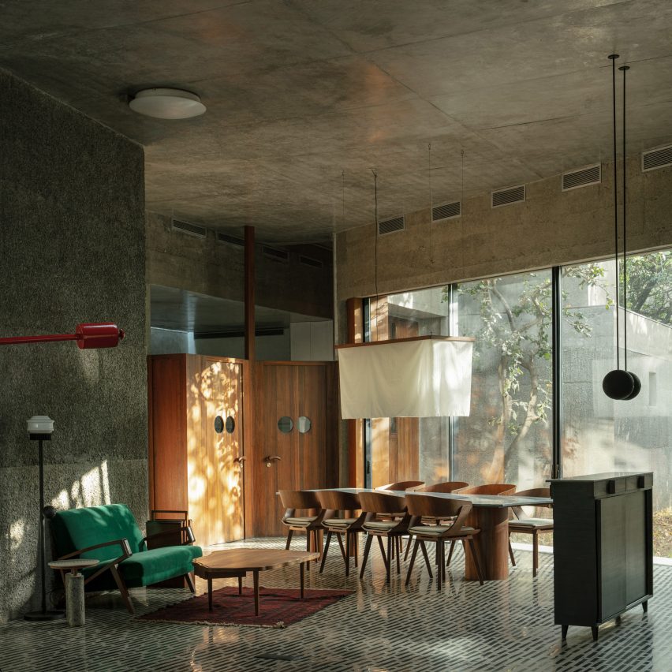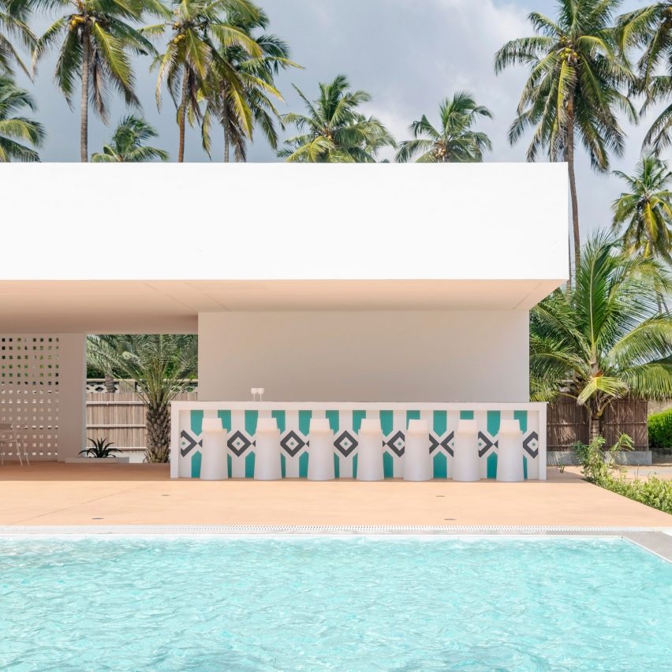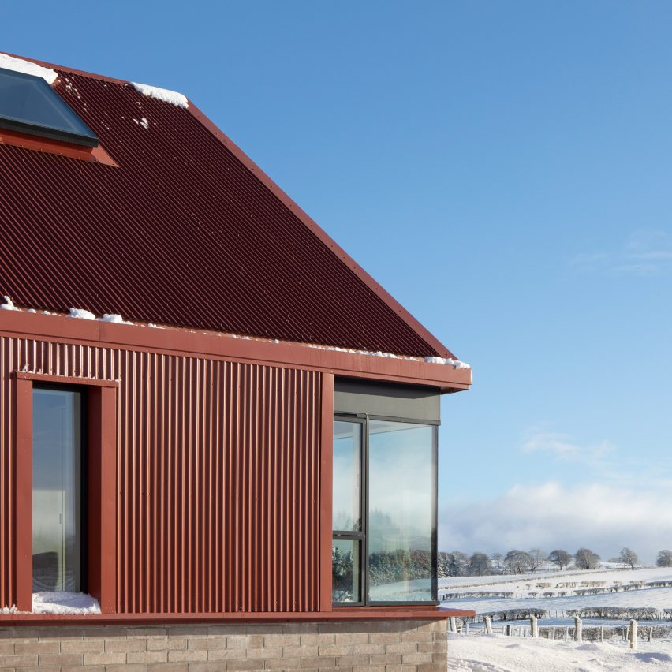
Rogers Stirk Harbour + Partners enlivens Seoul skyscrapers with bright red steelwork
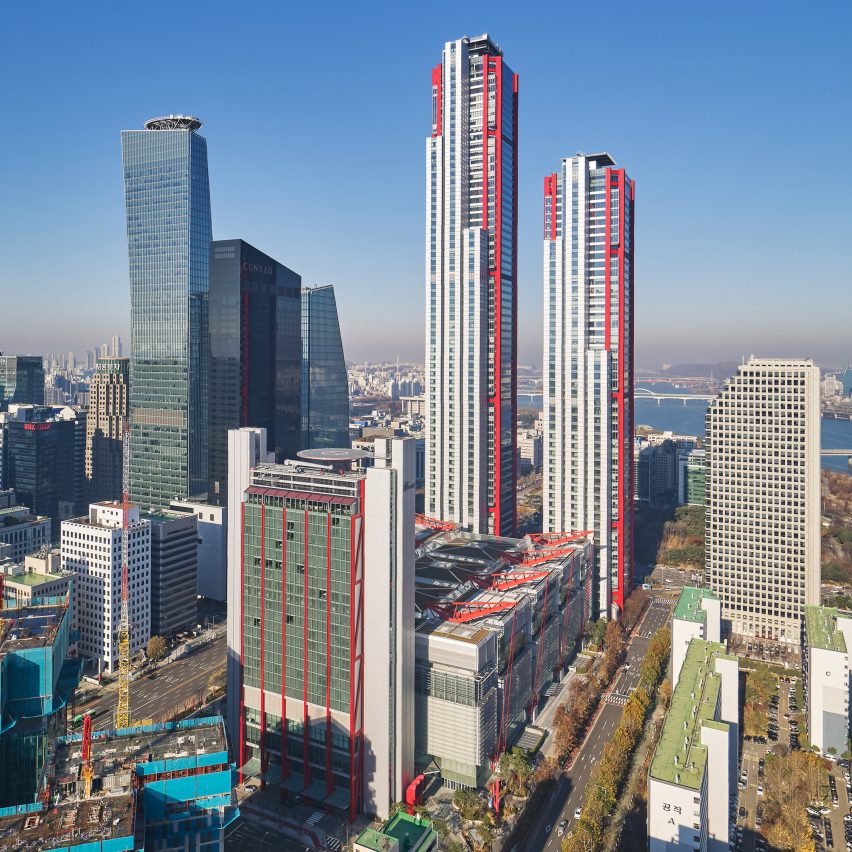
Red-painted steel columns, trusses and cables reminiscent of the high-tech architecture movement define this mixed-used development in Seoul, South Korea, designed by London-based practice Rogers Stirk Harbour + Partners. Totalling 630,000 square metres, the complex, called Parc. 1, combines retail space, two office towers and a 326-room hotel with car parking and public areas. Roger
The post Rogers Stirk Harbour + Partners enlivens Seoul skyscrapers with bright red steelwork appeared first on Dezeen.

