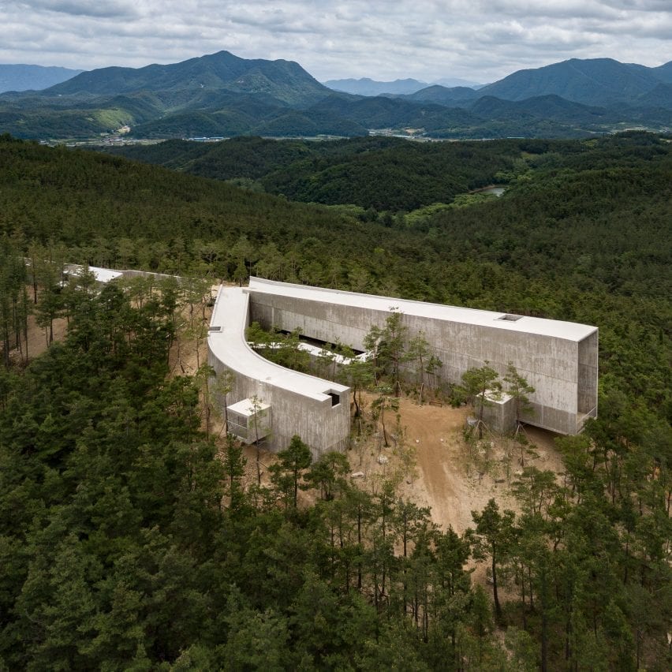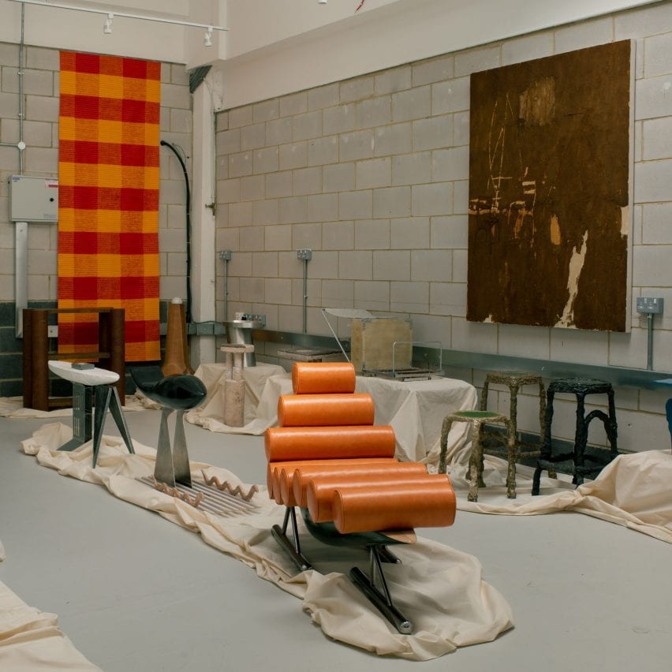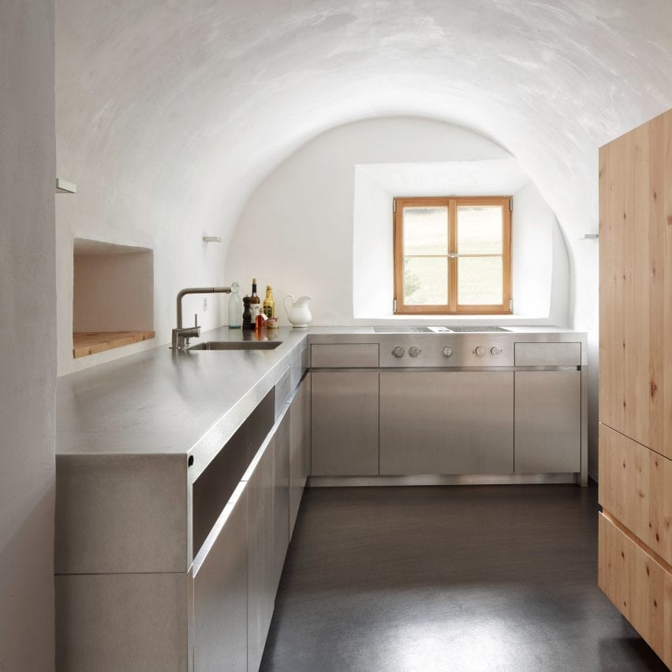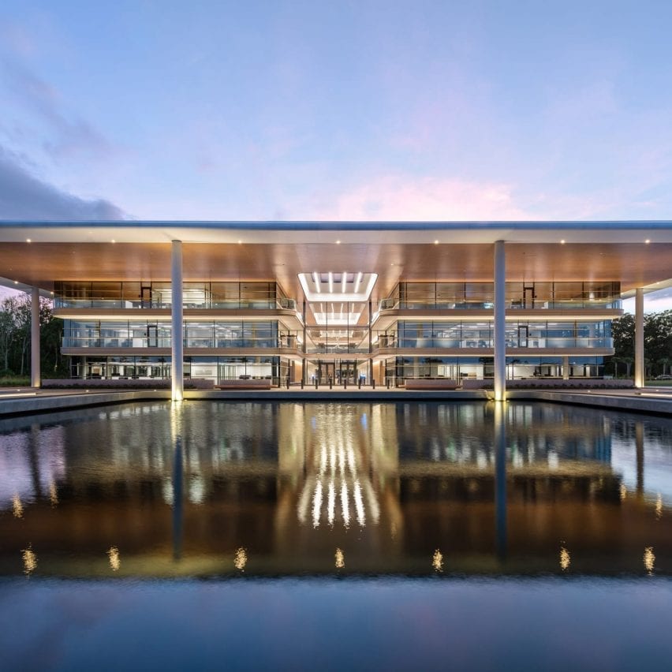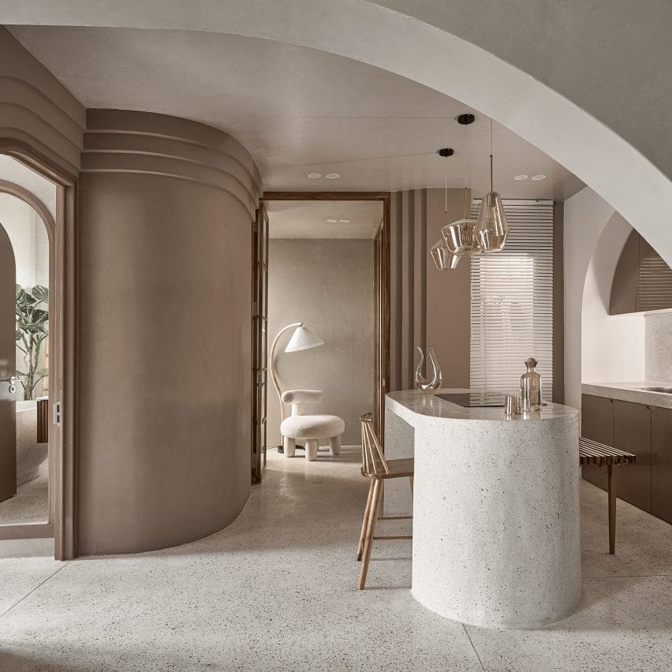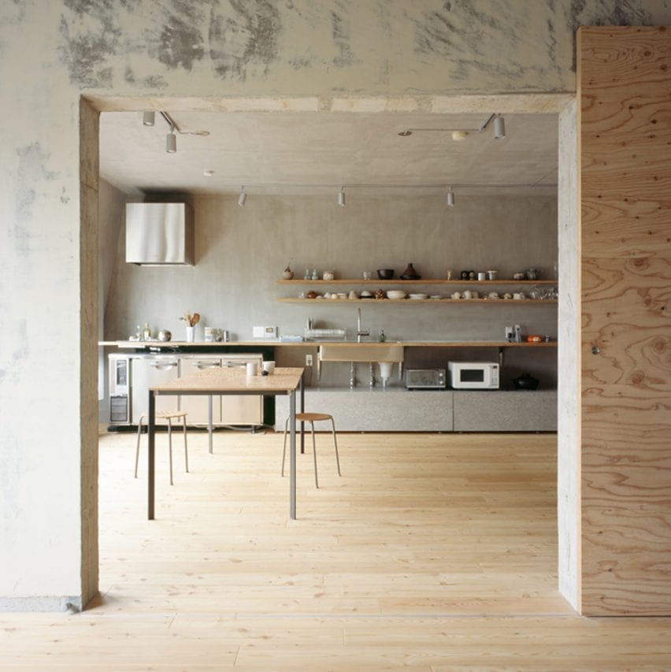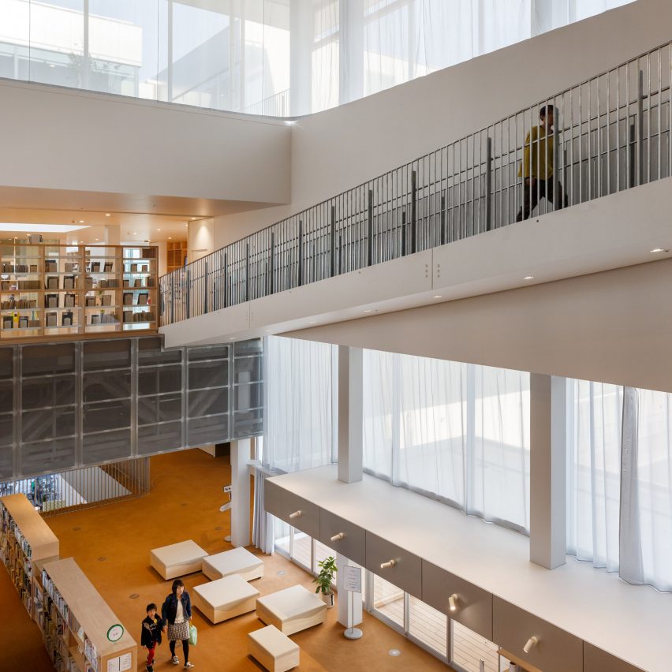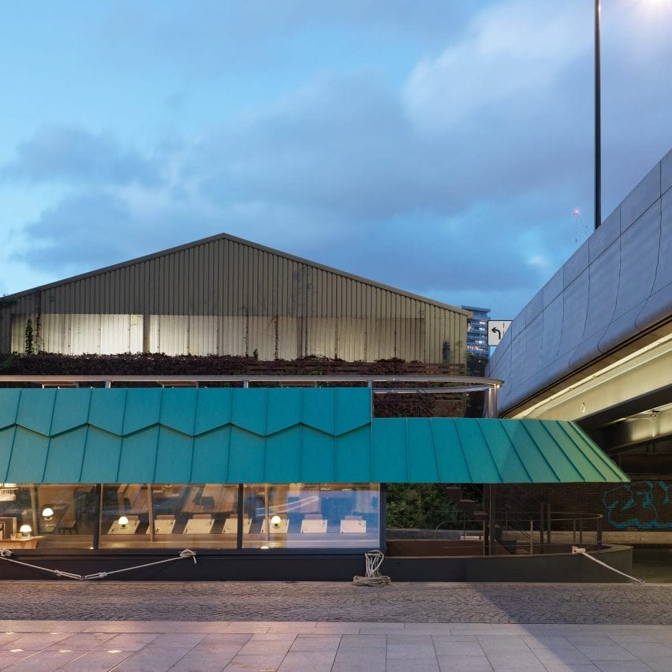
Runxuan Textile Office features curvilinear aluminium facade
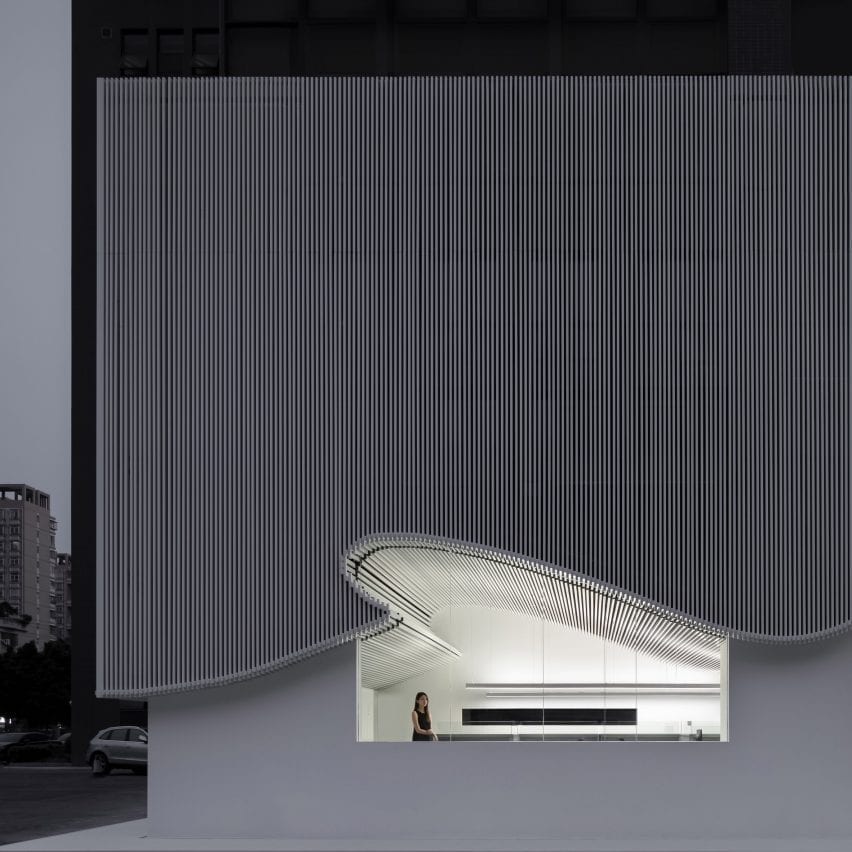
Design studio Rationale International — Masanori Design Studio has created an office in China with a curvilinear facade and undulating ceiling that draws on the qualities of fabric. The Chinese studio drew on the process of cloth production and interpreted the movement of textiles through an architectural language to create the design. “We innovatively applied
The post Runxuan Textile Office features curvilinear aluminium facade appeared first on Dezeen.

