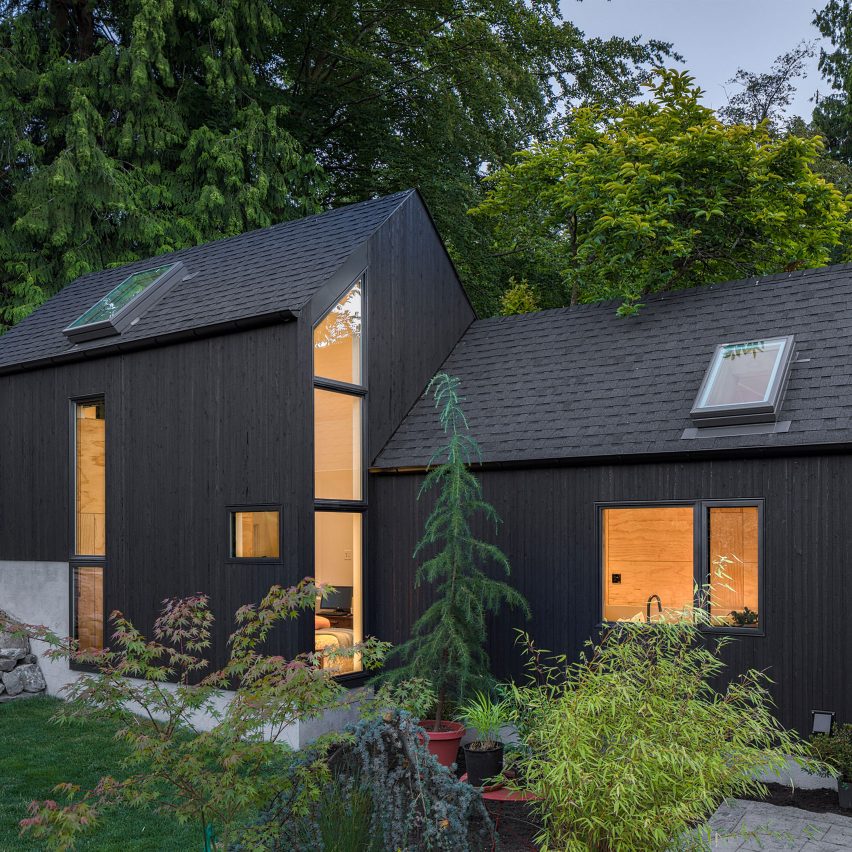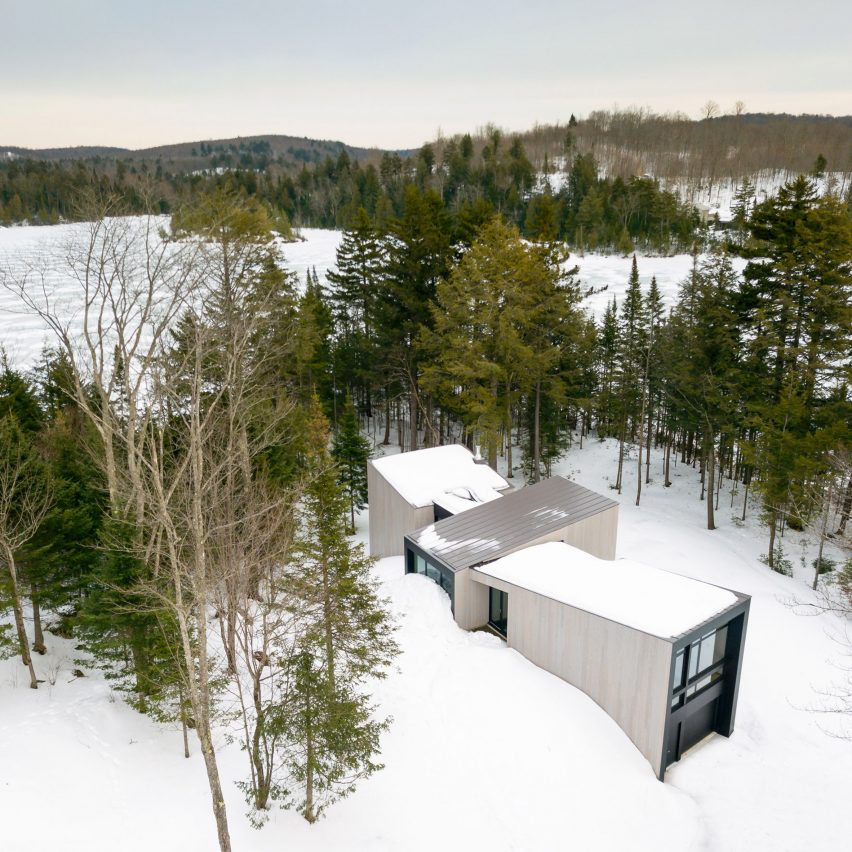Seattle Granny Pad by Best Practice provides living space in unused garage

Seattle firm Best Practice Architecture has converted an unused garage on a property in the city into a black house for the owners’ elderly relative. The Granny Pad was commissioned when the family were struggling to find housing for their ageing grandmother. The clients could not afford to relocate to a larger house in Seattle’s
The post Seattle Granny Pad by Best Practice provides living space in unused garage appeared first on Dezeen.


