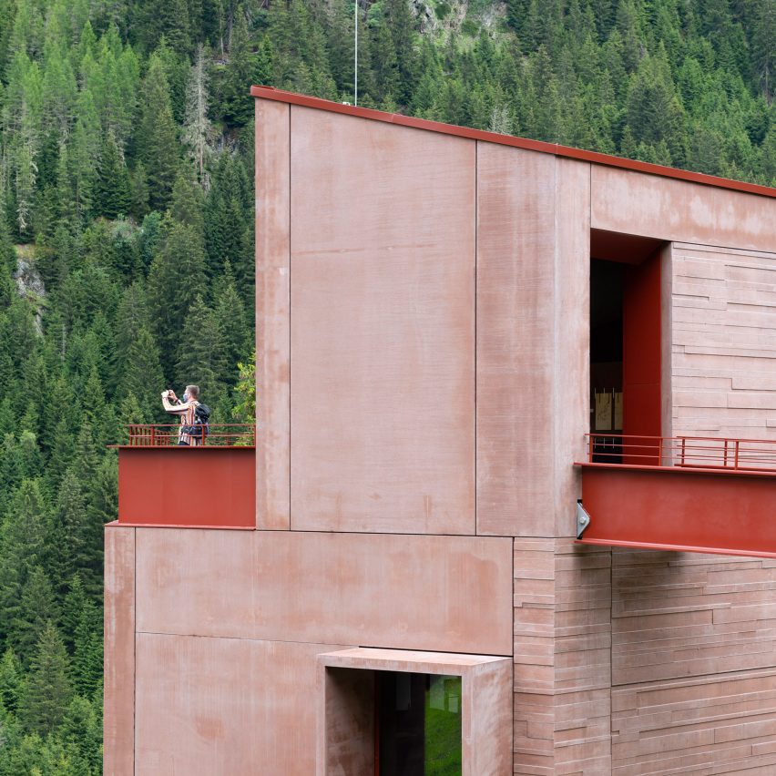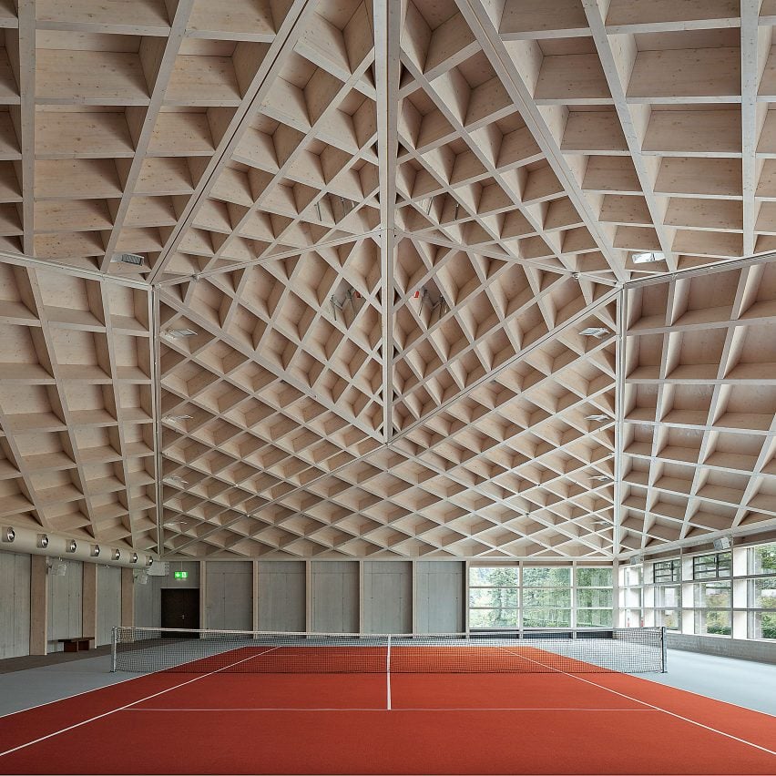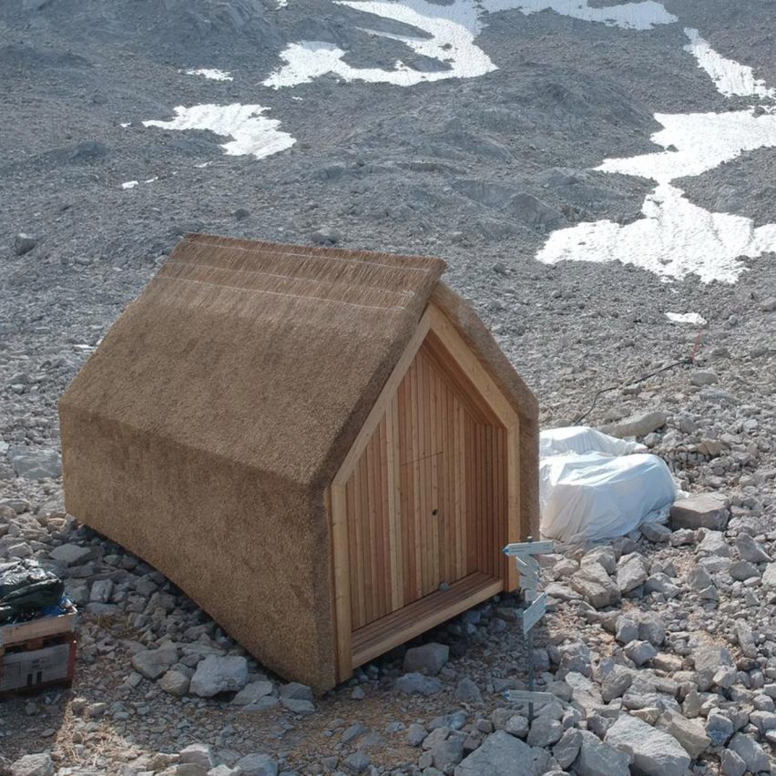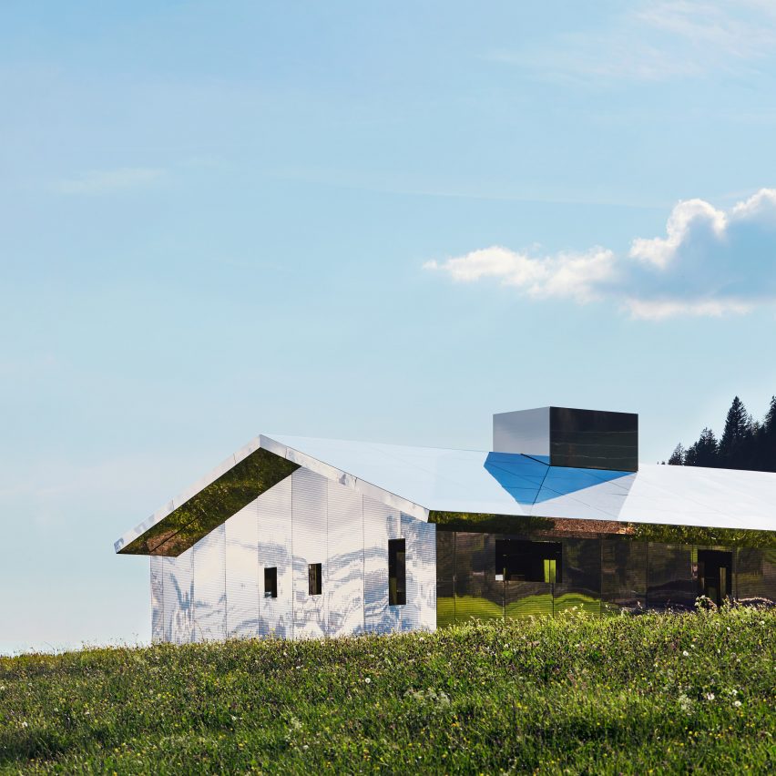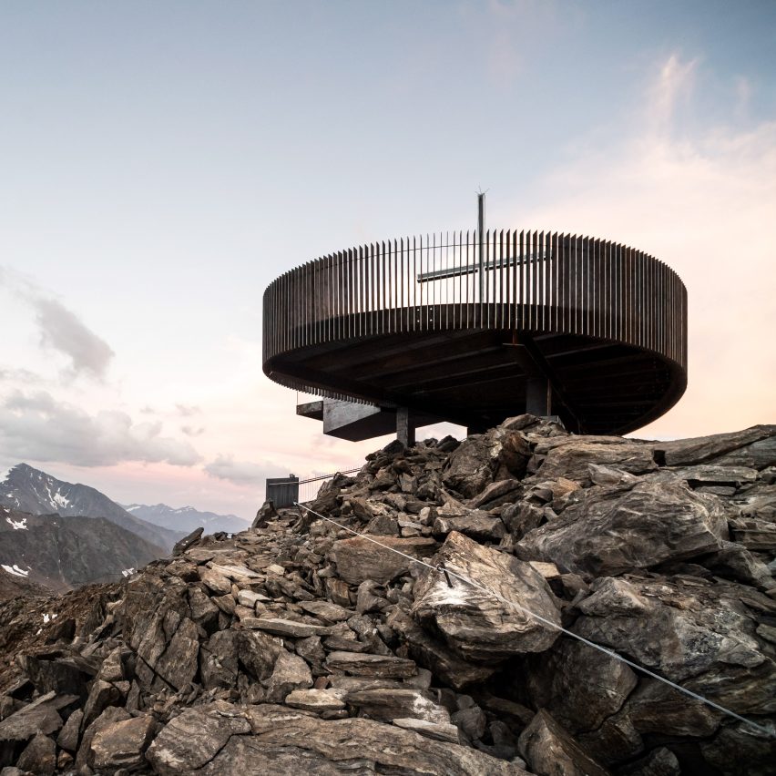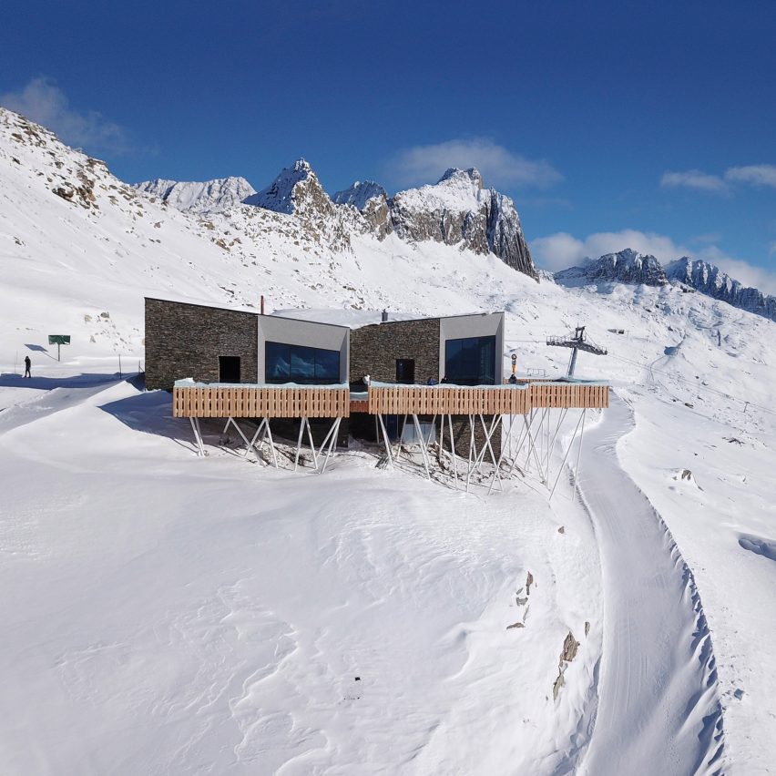
Senoner Tammerle Architekten places reflective mountain shelter in Italian Alps
Italian studio Senoner Tammerle Architekten has created a mountain shelter in the Alps, distinguished by galvanised steel cladding chosen to reflect the hues of the sky. Sat at an altitude of 2,735 metres, the structure is designed as an updated version of the Shelter Santnerpass – a single-storey structure originally in the Italian Alps in
The post Senoner Tammerle Architekten places reflective mountain shelter in Italian Alps appeared first on Dezeen.

